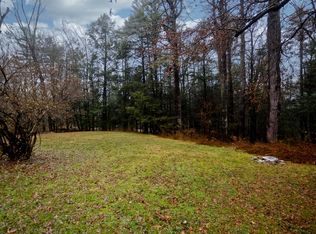Sold for $475,000
$475,000
90 Amherst Rd, Pelham, MA 01002
3beds
1,526sqft
Single Family Residence
Built in 1920
8 Acres Lot
$492,400 Zestimate®
$311/sqft
$2,967 Estimated rent
Home value
$492,400
$419,000 - $576,000
$2,967/mo
Zestimate® history
Loading...
Owner options
Explore your selling options
What's special
Located in close proximity to the center of Amherst, UMass, Quabbin Reservoir, restaurants, and shopping, this beautiful home sits on 8 pristine acres. Follow one of the walking trails and you'll be greeted by the roaring Amethyst Brook, along with the Buffam Falls canyon and conservation area making for the perfect oasis. This immaculate, lovingly maintained, and move-in ready home features 3 bedrooms, 1.5 baths and large upstairs laundry room. Beautiful hardwood floors throughout the living room, dining room, and bedrooms. Fireplace in the living room with Harman pellet stove insert for ambiance and additional heat source. Enjoy the three season sun room with newer windows that invite natural light and offer serene views of the landscape. Relax on the 18 x 14 deck with propane fireplace and hot tub. In addition, there is a detached outbuilding with electricity and wood stove for all your hobbies and storage needs. Pride of ownership is an understatement on this beautiful home
Zillow last checked: 8 hours ago
Listing updated: June 20, 2025 at 04:28am
Listed by:
The Andujar, Gallagher, Aguasvivas & Bloom Team 413-536-7232,
Gallagher Real Estate 877-533-3539,
Ryan Jopson 413-668-8915
Bought with:
Jim Black Group
Real Broker MA, LLC
Source: MLS PIN,MLS#: 73362890
Facts & features
Interior
Bedrooms & bathrooms
- Bedrooms: 3
- Bathrooms: 2
- Full bathrooms: 1
- 1/2 bathrooms: 1
Primary bedroom
- Features: Closet, Flooring - Hardwood, Lighting - Overhead
- Level: Second
Bedroom 2
- Features: Closet, Flooring - Hardwood, Lighting - Overhead
- Level: Second
Bedroom 3
- Features: Closet, Flooring - Hardwood, Lighting - Overhead
- Level: Second
Bathroom 1
- Features: Bathroom - Half, Flooring - Stone/Ceramic Tile, Lighting - Overhead, Pedestal Sink
- Level: First
Bathroom 2
- Features: Bathroom - Full, Bathroom - With Tub & Shower, Flooring - Stone/Ceramic Tile, Lighting - Overhead
- Level: Second
Dining room
- Features: Ceiling Fan(s), Flooring - Hardwood
- Level: First
Kitchen
- Features: Ceiling Fan(s), Flooring - Stone/Ceramic Tile, Exterior Access
- Level: First
Living room
- Features: Wood / Coal / Pellet Stove, Ceiling Fan(s), Flooring - Hardwood
- Level: First
Heating
- Forced Air, Oil, Pellet Stove
Cooling
- Window Unit(s)
Appliances
- Included: Electric Water Heater, Range, Dishwasher, Refrigerator, Washer, Dryer
- Laundry: Laundry Closet, Flooring - Stone/Ceramic Tile, Attic Access, Electric Dryer Hookup, Washer Hookup, Lighting - Overhead, Second Floor
Features
- Slider, Lighting - Overhead, Sun Room
- Flooring: Tile, Hardwood, Flooring - Hardwood
- Basement: Concrete
- Number of fireplaces: 1
Interior area
- Total structure area: 1,526
- Total interior livable area: 1,526 sqft
- Finished area above ground: 1,526
Property
Parking
- Total spaces: 6
- Parking features: Paved Drive, Off Street
- Uncovered spaces: 6
Features
- Patio & porch: Deck - Exterior, Deck
- Exterior features: Deck, Rain Gutters, Hot Tub/Spa
- Has spa: Yes
- Spa features: Private
Lot
- Size: 8 Acres
- Features: Wooded
Details
- Parcel number: M:003 B:00000 L:00170,3056554
- Zoning: RES
Construction
Type & style
- Home type: SingleFamily
- Architectural style: Cape
- Property subtype: Single Family Residence
Materials
- Frame
- Foundation: Stone, Brick/Mortar
- Roof: Shingle,Rubber
Condition
- Year built: 1920
Utilities & green energy
- Electric: 100 Amp Service
- Sewer: Private Sewer
- Water: Private
- Utilities for property: for Electric Range
Community & neighborhood
Community
- Community features: Public Transportation, Shopping, Park, Walk/Jog Trails, Medical Facility, Laundromat, Conservation Area, House of Worship, Public School, University
Location
- Region: Pelham
Price history
| Date | Event | Price |
|---|---|---|
| 6/18/2025 | Sold | $475,000+3.3%$311/sqft |
Source: MLS PIN #73362890 Report a problem | ||
| 5/7/2025 | Contingent | $459,900$301/sqft |
Source: MLS PIN #73362890 Report a problem | ||
| 4/23/2025 | Listed for sale | $459,900+67.3%$301/sqft |
Source: MLS PIN #73362890 Report a problem | ||
| 6/10/2014 | Listing removed | $274,900$180/sqft |
Source: Petri, Dickinson & Gallagher Real Estate #71588359 Report a problem | ||
| 12/18/2013 | Price change | $274,900-3.5%$180/sqft |
Source: Petri, Dickinson & Gallagher Real Estate #71588359 Report a problem | ||
Public tax history
| Year | Property taxes | Tax assessment |
|---|---|---|
| 2025 | $6,048 -10.6% | $356,400 -7.7% |
| 2024 | $6,764 +6.3% | $386,100 +8.3% |
| 2023 | $6,365 +2.8% | $356,400 +18.4% |
Find assessor info on the county website
Neighborhood: 01002
Nearby schools
GreatSchools rating
- 6/10Pelham Elementary SchoolGrades: K-6Distance: 0.5 mi
- 7/10Amherst Regional Middle SchoolGrades: 7-8Distance: 2.7 mi
- 8/10Amherst Regional High SchoolGrades: 9-12Distance: 2.8 mi
Schools provided by the listing agent
- Elementary: Local
- Middle: Local
- High: Local
Source: MLS PIN. This data may not be complete. We recommend contacting the local school district to confirm school assignments for this home.
Get pre-qualified for a loan
At Zillow Home Loans, we can pre-qualify you in as little as 5 minutes with no impact to your credit score.An equal housing lender. NMLS #10287.
Sell for more on Zillow
Get a Zillow Showcase℠ listing at no additional cost and you could sell for .
$492,400
2% more+$9,848
With Zillow Showcase(estimated)$502,248
