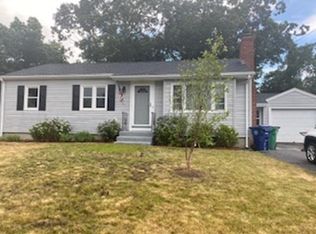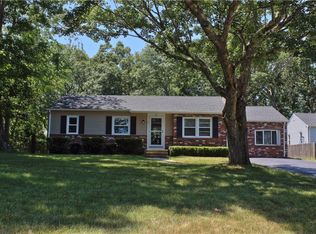Sold for $515,000
$515,000
90 Amherst Rd, Warwick, RI 02889
4beds
1,876sqft
Single Family Residence
Built in 1966
8,276.4 Square Feet Lot
$523,600 Zestimate®
$275/sqft
$3,453 Estimated rent
Home value
$523,600
$471,000 - $586,000
$3,453/mo
Zestimate® history
Loading...
Owner options
Explore your selling options
What's special
Multiple offers ***Highest and best due Monday 1pm*** Welcome to Home! This charming ranch is nestled in the Hoxie neighborhood of Warwick and offers a blend of comfort, convenience and character. 90 Amherst is tucked away on a dead end street surrounded by mature trees and woodland. With its very inviting curb appeal with new vinyl siding and stacked stone, the open-concept design seamlessly connects the living room to the dining area and kitchen, creating an inviting atmosphere for family gatherings and entertaining guests. Continuing through the main level which features Central Air / forced Hot air (5yrs old) are 3 bedrooms, newly remodeled bath room and an extra half bath off your dining room / breeze way. Down stairs is another 800 sq ft of leaving space complete with a new bathroom, living area and 4th bedroom with walk in closet and direct walkout to the backyard. The backyard is very private with a new vinyl fence installed 2 years ago, new patio pavers and salt water hot tub!
Zillow last checked: 8 hours ago
Listing updated: June 05, 2025 at 01:27pm
Listed by:
Michael Cabeceiras 774-319-4745,
Keller Williams Leading Edge
Bought with:
Twin Tides Team
Keller Williams Coastal
Source: StateWide MLS RI,MLS#: 1381759
Facts & features
Interior
Bedrooms & bathrooms
- Bedrooms: 4
- Bathrooms: 3
- Full bathrooms: 2
- 1/2 bathrooms: 1
Bathroom
- Level: First
Bathroom
- Level: First
Bathroom
- Level: Lower
Other
- Level: Lower
Other
- Level: First
Other
- Level: First
Other
- Level: First
Dining room
- Level: First
Family room
- Level: Lower
Kitchen
- Level: First
Living room
- Level: First
Heating
- Natural Gas, Forced Air
Cooling
- Central Air
Appliances
- Included: Gas Water Heater
Features
- Plumbing (Mixed)
- Flooring: Ceramic Tile, Laminate, Carpet
- Basement: Full,Interior and Exterior,Finished,Bath/Stubbed,Bedroom(s),Common,Family Room,Playroom,Storage Space,Utility
- Has fireplace: No
- Fireplace features: None
Interior area
- Total structure area: 1,076
- Total interior livable area: 1,876 sqft
- Finished area above ground: 1,076
- Finished area below ground: 800
Property
Parking
- Total spaces: 5
- Parking features: Attached
- Attached garage spaces: 1
Lot
- Size: 8,276 sqft
Details
- Parcel number: WARWM340B0499L0000
- Special conditions: Conventional/Market Value
Construction
Type & style
- Home type: SingleFamily
- Architectural style: Ranch
- Property subtype: Single Family Residence
Materials
- Vinyl Siding
- Foundation: Concrete Perimeter
Condition
- New construction: No
- Year built: 1966
Utilities & green energy
- Electric: 200+ Amp Service
- Utilities for property: Sewer Connected, Water Connected
Community & neighborhood
Location
- Region: Warwick
- Subdivision: Hoxie
Price history
| Date | Event | Price |
|---|---|---|
| 5/28/2025 | Sold | $515,000+6.2%$275/sqft |
Source: | ||
| 4/15/2025 | Pending sale | $484,900$258/sqft |
Source: | ||
| 4/4/2025 | Listed for sale | $484,900+71.3%$258/sqft |
Source: | ||
| 6/26/2020 | Sold | $283,000-1.4%$151/sqft |
Source: | ||
| 5/25/2020 | Pending sale | $287,000$153/sqft |
Source: Keller Williams Realty #1244246 Report a problem | ||
Public tax history
| Year | Property taxes | Tax assessment |
|---|---|---|
| 2025 | $5,079 | $351,000 |
| 2024 | $5,079 +2% | $351,000 |
| 2023 | $4,981 +2.2% | $351,000 +34.9% |
Find assessor info on the county website
Neighborhood: 02889
Nearby schools
GreatSchools rating
- 6/10Sherman SchoolGrades: K-5Distance: 0.7 mi
- 4/10Warwick Veterans Jr. High SchoolGrades: 6-8Distance: 0.9 mi
- 7/10Pilgrim High SchoolGrades: 9-12Distance: 2 mi

Get pre-qualified for a loan
At Zillow Home Loans, we can pre-qualify you in as little as 5 minutes with no impact to your credit score.An equal housing lender. NMLS #10287.

