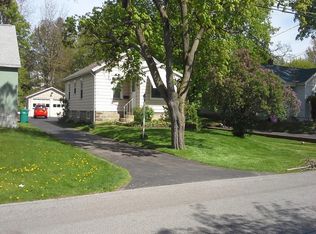Closed
$160,000
90 Ardella St, Rochester, NY 14606
3beds
1,040sqft
Single Family Residence
Built in 1958
8,712 Square Feet Lot
$190,700 Zestimate®
$154/sqft
$1,894 Estimated rent
Maximize your home sale
Get more eyes on your listing so you can sell faster and for more.
Home value
$190,700
$175,000 - $208,000
$1,894/mo
Zestimate® history
Loading...
Owner options
Explore your selling options
What's special
Welcome to this Charming ranch, featuring 3 bedrooms, 1.5 baths, and 1,040 sq ft of living space. This home includes an attached 1-car garage and a cute, fully fenced backyard with a patio, perfect for outdoor relaxation. Inside you will find a partially finished basement, offering extra space for home office, second living space or workout area. Recent updates include: Furnace and AC (2021), hot water tank (2018), tear-off roof on the house (2016), and garage roof (2014). Don’t miss the Open House on Saturday, October 19th, from 2-4 p.m. Delayed negotiations until Tuesday, October 22nd, at 3:00 p.m.
Zillow last checked: 8 hours ago
Listing updated: November 27, 2024 at 06:37pm
Listed by:
Jillian Esposito 585-208-9485,
Tru Agent Real Estate
Bought with:
James C. Coddington, 40CO0958064
Keller Williams Realty Greater Rochester
Source: NYSAMLSs,MLS#: R1572319 Originating MLS: Rochester
Originating MLS: Rochester
Facts & features
Interior
Bedrooms & bathrooms
- Bedrooms: 3
- Bathrooms: 2
- Full bathrooms: 1
- 1/2 bathrooms: 1
- Main level bathrooms: 1
- Main level bedrooms: 3
Bedroom 1
- Level: Lower
Bedroom 1
- Level: Lower
Bedroom 2
- Level: Lower
Bedroom 2
- Level: Lower
Bedroom 3
- Level: Lower
Bedroom 3
- Level: Lower
Basement
- Level: Basement
Basement
- Level: Basement
Dining room
- Level: Lower
Dining room
- Level: Lower
Kitchen
- Level: Lower
Kitchen
- Level: Lower
Living room
- Level: Lower
Living room
- Level: Lower
Heating
- Gas, Forced Air
Cooling
- Central Air
Appliances
- Included: Dryer, Gas Oven, Gas Range, Gas Water Heater, Refrigerator, Washer
Features
- Granite Counters, Bedroom on Main Level, Main Level Primary
- Flooring: Carpet, Hardwood, Tile, Varies
- Basement: Full,Partially Finished,Sump Pump
- Has fireplace: No
Interior area
- Total structure area: 1,040
- Total interior livable area: 1,040 sqft
Property
Parking
- Total spaces: 1
- Parking features: Attached, Garage
- Attached garage spaces: 1
Features
- Levels: One
- Stories: 1
- Exterior features: Blacktop Driveway, Fully Fenced, Play Structure
- Fencing: Full
Lot
- Size: 8,712 sqft
- Dimensions: 60 x 150
- Features: Rectangular, Rectangular Lot
Details
- Additional structures: Shed(s), Storage
- Parcel number: 2626001041800004067000
- Special conditions: Standard
Construction
Type & style
- Home type: SingleFamily
- Architectural style: Ranch
- Property subtype: Single Family Residence
Materials
- Vinyl Siding, Copper Plumbing
- Foundation: Block
- Roof: Asphalt
Condition
- Resale
- Year built: 1958
Utilities & green energy
- Electric: Circuit Breakers
- Sewer: Connected
- Water: Connected, Public
- Utilities for property: Sewer Connected, Water Connected
Community & neighborhood
Location
- Region: Rochester
- Subdivision: Wittman Farm
Other
Other facts
- Listing terms: Cash,Conventional,FHA,VA Loan
Price history
| Date | Event | Price |
|---|---|---|
| 7/7/2025 | Sold | $160,000-11.1%$154/sqft |
Source: Public Record Report a problem | ||
| 11/27/2024 | Sold | $180,000+20.1%$173/sqft |
Source: | ||
| 10/23/2024 | Pending sale | $149,900$144/sqft |
Source: | ||
| 10/16/2024 | Listed for sale | $149,900+56.1%$144/sqft |
Source: | ||
| 11/26/2014 | Sold | $96,000-3.9%$92/sqft |
Source: Public Record Report a problem | ||
Public tax history
| Year | Property taxes | Tax assessment |
|---|---|---|
| 2024 | -- | $105,100 |
| 2023 | -- | $105,100 |
| 2022 | -- | $105,100 |
Find assessor info on the county website
Neighborhood: Gates-North Gates
Nearby schools
GreatSchools rating
- 5/10Walt Disney SchoolGrades: K-5Distance: 2.8 mi
- 5/10Gates Chili Middle SchoolGrades: 6-8Distance: 1 mi
- 4/10Gates Chili High SchoolGrades: 9-12Distance: 0.9 mi
Schools provided by the listing agent
- District: Gates Chili
Source: NYSAMLSs. This data may not be complete. We recommend contacting the local school district to confirm school assignments for this home.
