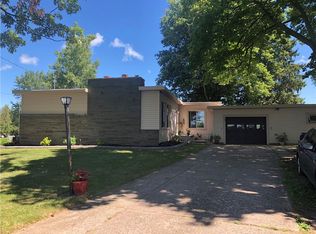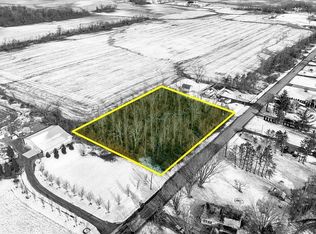You're going to adore everything about this beautiful and newly renovated home! With 4 bedrooms and 2 ½ bathrooms, you'll have all the space you need for your family and guests. The living room is gorgeous, with a gas fireplace that's perfect for cozying up next to during Rochester winters and floor-to-ceiling windows that overlook the patio and beautiful yard. You'll always want to dine in once you see this gorgeous, modern kitchen refinished in 2016 with new quartzite countertops. The beautiful primary bedroom has a large closet and comes with a full bathroom renovated this year with the most elegant floor tiles you've ever seen. The roof was redone in 2017 with 50-year complete tear-off shingles, a new water heater was installed in 2019, and there is a fantastic red barn in the backyard.
This property is off market, which means it's not currently listed for sale or rent on Zillow. This may be different from what's available on other websites or public sources.

