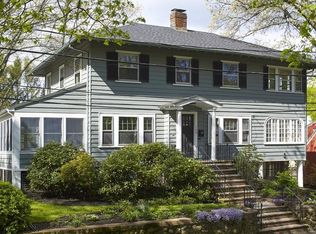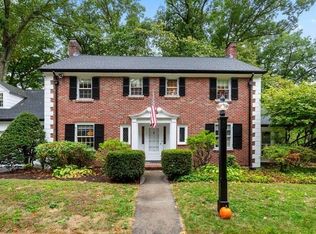The grandeur of the entryway and main staircase, the oversized rooms, the craftsmanship of the woodwork, the attention to detail...as soon as you step inside you'll recognize how unique this home is. Located in the heart of Jason Heights on a lovely tree-lined street, just steps to Menotomy Rocks Park, architect Frank C. Adams designed this home for himself in 1914. The front-to-back living room has a wood-burning fireplace, built-in bookshelves, and double French doors to a huge covered patio. The grand dining room can easily accommodate a large gathering, and features a fireplace, paneled walls, and ceiling medallion. The eat-in kitchen overlooks the lovely back gardens. Upstairs are 3 bedrooms including a master suite, 2 full baths, and spacious office. The lower level offers extra space for a workshop, playroom, and storage. Upgrades include high efficiency gas boiler and water heater ('08), and the exterior was painted in 2018. Come see for yourself how very special this home is.
This property is off market, which means it's not currently listed for sale or rent on Zillow. This may be different from what's available on other websites or public sources.

