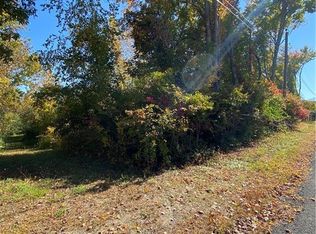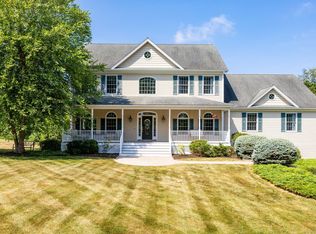New to the market!. Light and Bright, Open Floor Plan, Situated On A 1.4 Level Pancake Lot, Very Quiet and Peaceful, Ceramic Tiles In Foyer, French Doors Leading To The Formal Living Room. Reclaimed Antique Pine Floors In The Living Room, Dining Room and Kitchen. Beautiful Well Born Solid Wood Cherry Kitchen Cabinetry, Breakfast Bar and sliders. Good Size Patio Perfect for Entertaining With Family and Friends. It's Like You Are Sitting In Your Own Park.! A Good Size Family Room With Half Bath. Laundry/Mud Room On Main Level,Upstairs You Will Find A Large Master Suite With Sitting Area And Full Bath, 3 Additional Good Size Rooms And Full Bath.Lots Of Storage In Lower Level, Buderis Boiler And Boiler Mate Hot Water Holding Tank, Energy Efficient Home Using Approximately 1,000 Gallons A Year. Anderson Tilt Windows And Slider, 6X6 Construction. My photographer Mentioned To Me That The Ride Over Was Calm And Relaxing. I Have To Agree. Close Proximity To Mt Tom State Park, 15 Minutes From The Hopins Inn And Winery As Well As Lake Waramaug State Park. Open House This Sunday From 1-3pm.. Stop By!
This property is off market, which means it's not currently listed for sale or rent on Zillow. This may be different from what's available on other websites or public sources.

