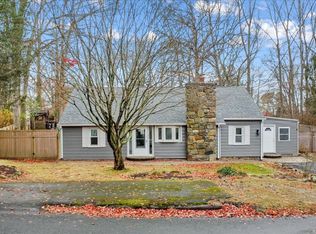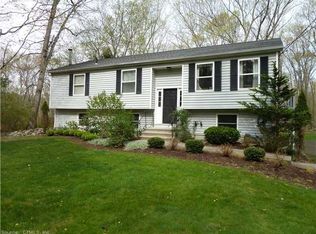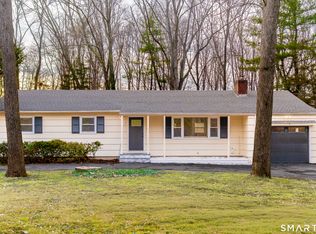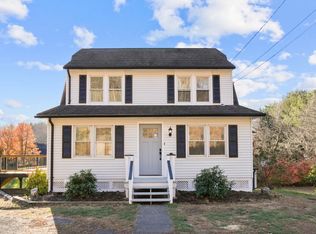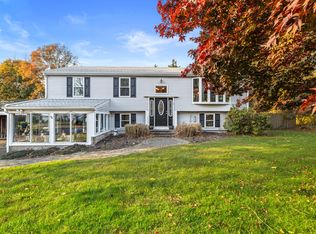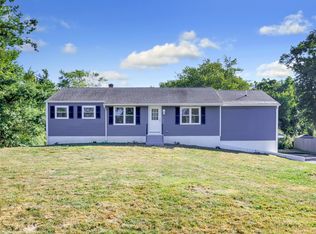Back on the market with improvements underway, experience the ease of single-level living in this beautifully updated 3-bedroom, 1.5-bath ranch, part of the Guilford Lakes Association offering exclusive lake and beach rights. The seller will be replacing the septic tank and installing a radon-in-air mitigation system, providing added peace of mind for the next owner. All major updates have been completed within the last nine years, including the roof, gutters, siding, windows, kitchen, baths, laundry, furnace, central A/C, well filtration system, and more. Designed for both comfort and style, the home features an open-concept layout with hardwood floors and a warm, modern kitchen with granite countertops, soft-close cabinetry, gas cooktop range, stainless steel appliances, and a pantry. A cozy breakfast area flows into the inviting living room, where a stone-surround wood-burning fireplace serves as a welcoming focal point. The spacious family room offers exposed beams, shiplap walls, built-in bookshelves, and a skylight that fills the space with natural light. A mudroom with half bath and laundry adds everyday functionality. Sliding glass doors lead to a brick patio and fully fenced, level backyard-ideal for relaxing or entertaining. Enjoy access to a tranquil lake for swimming, kayaking, and fishing, plus a private beach and picnic area. Steps from the 600-acre Timberland Preserve and minutes to the historic Guilford Green, beaches, schools, golf, and Shoreline East rail.
Under contract
$449,000
90 Cedar Hill Road, Guilford, CT 06437
3beds
1,296sqft
Est.:
Single Family Residence
Built in 1961
0.25 Acres Lot
$449,500 Zestimate®
$346/sqft
$16/mo HOA
What's special
Stone-surround wood-burning fireplaceExposed beamsShiplap wallsBuilt-in bookshelvesFully fenced level backyardHardwood floorsGranite countertops
- 131 days |
- 7,294 |
- 332 |
Zillow last checked: 8 hours ago
Listing updated: January 20, 2026 at 04:26pm
Listed by:
Linda Toscano (203)520-7899,
Coldwell Banker Realty 203-245-4700
Source: Smart MLS,MLS#: 24126458
Facts & features
Interior
Bedrooms & bathrooms
- Bedrooms: 3
- Bathrooms: 2
- Full bathrooms: 1
- 1/2 bathrooms: 1
Primary bedroom
- Features: Full Bath, Hardwood Floor
- Level: Main
Bedroom
- Features: Hardwood Floor
- Level: Main
Bedroom
- Features: Hardwood Floor
- Level: Main
Dining room
- Features: Sliders, Hardwood Floor
- Level: Main
Family room
- Features: Bay/Bow Window, Skylight, Beamed Ceilings, Bookcases, Built-in Features, Ceiling Fan(s)
- Level: Main
Kitchen
- Features: Remodeled, Granite Counters, Pantry, Hardwood Floor
- Level: Main
Living room
- Features: Fireplace, Hardwood Floor
- Level: Main
Heating
- Forced Air, Propane
Cooling
- Central Air
Appliances
- Included: Gas Range, Microwave, Refrigerator, Dishwasher, Washer, Dryer, Electric Water Heater, Water Heater
- Laundry: Main Level, Mud Room
Features
- Open Floorplan, Entrance Foyer
- Windows: Thermopane Windows
- Basement: Crawl Space,Storage Space,Hatchway Access,Interior Entry,Concrete
- Attic: Storage,Floored,Pull Down Stairs
- Number of fireplaces: 1
Interior area
- Total structure area: 1,296
- Total interior livable area: 1,296 sqft
- Finished area above ground: 1,296
Video & virtual tour
Property
Features
- Patio & porch: Patio
- Exterior features: Rain Gutters
- Fencing: Privacy
- Waterfront features: Walk to Water, Beach Access, Association Required, Water Community
Lot
- Size: 0.25 Acres
- Features: Subdivided, Level, Cul-De-Sac, Landscaped
Details
- Additional structures: Shed(s)
- Parcel number: 1121443
- Zoning: R-3
Construction
Type & style
- Home type: SingleFamily
- Architectural style: Ranch
- Property subtype: Single Family Residence
Materials
- Vinyl Siding
- Foundation: Concrete Perimeter
- Roof: Asphalt
Condition
- New construction: No
- Year built: 1961
Utilities & green energy
- Sewer: Septic Tank
- Water: Well
- Utilities for property: Cable Available
Green energy
- Energy efficient items: Windows
Community & HOA
Community
- Features: Golf, Health Club, Lake, Library, Medical Facilities, Paddle Tennis, Park, Shopping/Mall
- Subdivision: Guilford Lakes
HOA
- Has HOA: Yes
- Amenities included: Lake/Beach Access
- HOA fee: $186 annually
Location
- Region: Guilford
Financial & listing details
- Price per square foot: $346/sqft
- Tax assessed value: $225,470
- Annual tax amount: $6,234
- Date on market: 9/13/2025
Estimated market value
$449,500
$427,000 - $472,000
$3,480/mo
Price history
Price history
| Date | Event | Price |
|---|---|---|
| 1/21/2026 | Pending sale | $449,000$346/sqft |
Source: | ||
| 10/14/2025 | Price change | $449,000-4.4%$346/sqft |
Source: | ||
| 9/13/2025 | Listed for sale | $469,900-3.1%$363/sqft |
Source: | ||
| 8/16/2025 | Listing removed | $485,000$374/sqft |
Source: | ||
| 7/23/2025 | Listed for sale | $485,000+21.3%$374/sqft |
Source: | ||
Public tax history
Public tax history
| Year | Property taxes | Tax assessment |
|---|---|---|
| 2025 | $6,234 +4% | $225,470 |
| 2024 | $5,993 +2.7% | $225,470 |
| 2023 | $5,835 +3.6% | $225,470 +33.1% |
Find assessor info on the county website
BuyAbility℠ payment
Est. payment
$3,127/mo
Principal & interest
$2157
Property taxes
$797
Other costs
$173
Climate risks
Neighborhood: 06437
Nearby schools
GreatSchools rating
- 5/10Guilford Lakes SchoolGrades: PK-4Distance: 0.8 mi
- 8/10E. C. Adams Middle SchoolGrades: 7-8Distance: 3.1 mi
- 9/10Guilford High SchoolGrades: 9-12Distance: 2.5 mi
Schools provided by the listing agent
- Elementary: Guilford Lakes
- Middle: Adams,Baldwin
- High: Guilford
Source: Smart MLS. This data may not be complete. We recommend contacting the local school district to confirm school assignments for this home.
