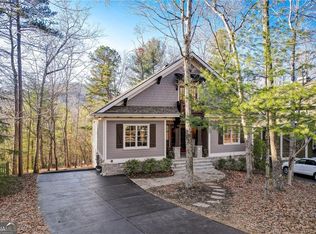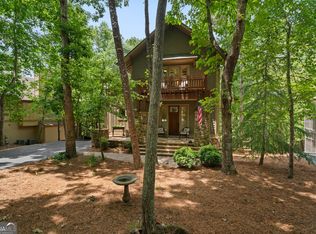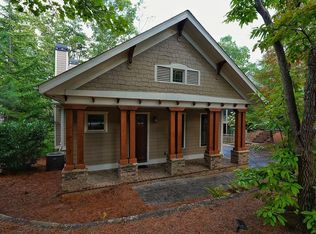Closed
$725,000
90 Choctaw Rdg, Big Canoe, GA 30143
3beds
2,828sqft
Single Family Residence, Residential
Built in 2007
9,147.6 Square Feet Lot
$726,000 Zestimate®
$256/sqft
$2,645 Estimated rent
Home value
$726,000
Estimated sales range
Not available
$2,645/mo
Zestimate® history
Loading...
Owner options
Explore your selling options
What's special
Craftsman elegance meets modern comfort in a premier mountain setting near Clubhouse, Main Gate, and Amenities. Beautifully appointed, EarthCraft-certified home with roofed carport nestled in the desirable Choctaw Village neighborhood of Big Canoe. Former model home exudes rustic craftsman charm while boasting energy efficiency and upscale modern upgrades throughout. The recently remodeled kitchen is a chef’s dream, featuring high-end Café appliances, quartz countertops, custom cabinetry, open shelving, a pot filler, designer pendant lighting, and a stylish range hood and backsplash. The pantry has been redesigned with additional cabinetry, open shelves, and quartz surfaces for both form and function. Main-level owner’s suite offers convenience and comfort with heated bathroom floors, while a spacious guest suite upstairs, and additional bedroom and bath on the terrace level provide privacy for family and guests. The walkout lower level also includes a family room, along with plenty of storage and a utility room making it ideal for entertaining, relaxing and functionality. Outdoors, enjoy a beautifully terraced front yard with dry stack stone walls, and extensive landscaping. The stone front porch is also roofed so as to provide pure relaxation. The back yard includes seasonal mountain views, an outdoor barbecue area perfect for gatherings. Located in walkable, friendly Choctaw Village, this home is just a short stroll from Big Canoe’s clubhouse, golf course, dining, and amenities. If you’re seeking the perfect blend of timeless mountain style, modern luxury, and energy-conscious living, 90 Choctaw Ridge is a must-see. Located just an hour from Atlanta, Big Canoe is a private, gated mountain community offering resort-style amenities at the foothills of the North Georgia Mountains yet within an hour of Atlanta. Buyer to verify all information and dimensions deemed important.
Zillow last checked: 8 hours ago
Listing updated: September 20, 2025 at 11:04pm
Listing Provided by:
STEVE YAMBOR,
Big Canoe Brokerage, LLC.
Bought with:
STEVE YAMBOR, 330800
Big Canoe Brokerage, LLC.
Source: FMLS GA,MLS#: 7613908
Facts & features
Interior
Bedrooms & bathrooms
- Bedrooms: 3
- Bathrooms: 4
- Full bathrooms: 3
- 1/2 bathrooms: 1
- Main level bathrooms: 1
- Main level bedrooms: 1
Primary bedroom
- Features: Master on Main
- Level: Master on Main
Bedroom
- Features: Master on Main
Primary bathroom
- Features: Double Vanity, Separate Tub/Shower
Dining room
- Features: Open Concept
Kitchen
- Features: Cabinets White, Kitchen Island, Pantry Walk-In, Stone Counters, View to Family Room
Heating
- Electric, Heat Pump, Zoned
Cooling
- Ceiling Fan(s), Central Air, Heat Pump, Zoned
Appliances
- Included: Dishwasher, Dryer, Electric Cooktop, Electric Oven, Electric Water Heater, ENERGY STAR Qualified Appliances, Microwave, Refrigerator, Washer
- Laundry: Main Level
Features
- Cathedral Ceiling(s), Crown Molding, Entrance Foyer, Tray Ceiling(s), Walk-In Closet(s)
- Flooring: Carpet, Hardwood
- Windows: Double Pane Windows, Insulated Windows, Plantation Shutters
- Basement: Daylight,Exterior Entry,Finished,Finished Bath,Interior Entry,Walk-Out Access
- Number of fireplaces: 2
- Fireplace features: Gas Log, Gas Starter, Great Room, Other Room
- Common walls with other units/homes: No Common Walls
Interior area
- Total structure area: 2,828
- Total interior livable area: 2,828 sqft
- Finished area above ground: 2,113
- Finished area below ground: 715
Property
Parking
- Total spaces: 4
- Parking features: Carport, Covered, Kitchen Level, Level Driveway, Parking Pad
- Carport spaces: 1
- Has uncovered spaces: Yes
Accessibility
- Accessibility features: None
Features
- Levels: Two
- Stories: 2
- Patio & porch: Covered, Deck, Front Porch, Screened
- Exterior features: Gas Grill, No Dock
- Pool features: None
- Spa features: None
- Fencing: None
- Has view: Yes
- View description: Trees/Woods
- Waterfront features: None
- Body of water: Other
Lot
- Size: 9,147 sqft
- Features: Back Yard, Front Yard, Landscaped, Level, Mountain Frontage
Details
- Additional structures: None
- Parcel number: 046D 838
- Other equipment: None
- Horse amenities: None
Construction
Type & style
- Home type: SingleFamily
- Architectural style: Craftsman
- Property subtype: Single Family Residence, Residential
Materials
- Cement Siding, Stone
- Foundation: Concrete Perimeter
- Roof: Composition
Condition
- Resale
- New construction: No
- Year built: 2007
Details
- Builder name: Big Canoe Building Group
Utilities & green energy
- Electric: 220 Volts
- Sewer: Public Sewer
- Water: Public
- Utilities for property: Electricity Available, Sewer Available, Underground Utilities, Water Available
Green energy
- Green verification: EarthCraft Home
- Energy efficient items: None
- Energy generation: None
Community & neighborhood
Security
- Security features: Security Gate, Smoke Detector(s)
Community
- Community features: Clubhouse, Fishing, Fitness Center, Gated, Golf, Lake, Marina, Near Trails/Greenway, Playground, Pool, Restaurant, Tennis Court(s)
Location
- Region: Big Canoe
- Subdivision: Big Canoe
Other
Other facts
- Listing terms: Cash,Conventional
- Road surface type: Asphalt, Paved
Price history
| Date | Event | Price |
|---|---|---|
| 9/15/2025 | Sold | $725,000-1.4%$256/sqft |
Source: | ||
| 8/20/2025 | Pending sale | $735,000$260/sqft |
Source: | ||
| 7/17/2025 | Listed for sale | $735,000+77.1%$260/sqft |
Source: | ||
| 9/25/2020 | Sold | $415,000+4%$147/sqft |
Source: Public Record Report a problem | ||
| 6/28/2010 | Sold | $399,000$141/sqft |
Source: Public Record Report a problem | ||
Public tax history
| Year | Property taxes | Tax assessment |
|---|---|---|
| 2024 | $3,171 -1.5% | $167,728 |
| 2023 | $3,220 -2.7% | $167,728 |
| 2022 | $3,310 -5.7% | $167,728 |
Find assessor info on the county website
Neighborhood: 30143
Nearby schools
GreatSchools rating
- 6/10Tate Elementary SchoolGrades: PK-4Distance: 5.8 mi
- 3/10Pickens County Middle SchoolGrades: 7-8Distance: 7.7 mi
- 6/10Pickens County High SchoolGrades: 9-12Distance: 6.5 mi
Schools provided by the listing agent
- Elementary: Tate
- Middle: Jasper
- High: Pickens
Source: FMLS GA. This data may not be complete. We recommend contacting the local school district to confirm school assignments for this home.
Get a cash offer in 3 minutes
Find out how much your home could sell for in as little as 3 minutes with a no-obligation cash offer.
Estimated market value$726,000
Get a cash offer in 3 minutes
Find out how much your home could sell for in as little as 3 minutes with a no-obligation cash offer.
Estimated market value
$726,000


