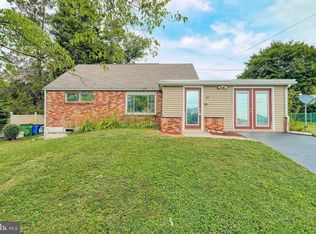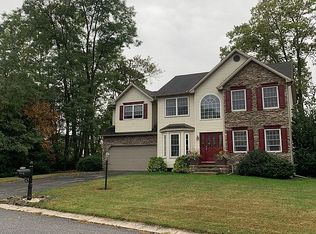Sold for $267,500 on 05/15/25
$267,500
90 Claystone Rd, York, PA 17408
2beds
1,252sqft
Single Family Residence
Built in 1949
0.46 Acres Lot
$273,200 Zestimate®
$214/sqft
$1,581 Estimated rent
Home value
$273,200
$257,000 - $292,000
$1,581/mo
Zestimate® history
Loading...
Owner options
Explore your selling options
What's special
Welcome home to this 2 bedroom retreat nestled in York. The spacious home offers comfort and elegance. Don't forget to venture onto the patio and the backyard that is perfect for entertaining or simply relaxing. Convenient to shopping, 83, and UPMC hospital. Schedule your private showing today!
Zillow last checked: 8 hours ago
Listing updated: July 09, 2025 at 03:01am
Listed by:
Jackie Ferriola 717-673-4110,
Iron Valley Real Estate of York County,
Listing Team: Annemarie Cook, Brittani Snyder & Associates,Co-Listing Team: Annemarie Cook, Brittani Snyder & Associates,Co-Listing Agent: Brittani Snyder 717-855-4478,
Iron Valley Real Estate of York County
Bought with:
Gina Baum, AB069688
Howard Hanna Real Estate Services-Shrewsbury
Source: Bright MLS,MLS#: PAYK2080006
Facts & features
Interior
Bedrooms & bathrooms
- Bedrooms: 2
- Bathrooms: 1
- Full bathrooms: 1
- Main level bathrooms: 1
- Main level bedrooms: 2
Basement
- Area: 0
Heating
- Forced Air, Natural Gas
Cooling
- Central Air, Electric
Appliances
- Included: Electric Water Heater
Features
- Attic, Bathroom - Tub Shower, Dining Area, Entry Level Bedroom, Floor Plan - Traditional
- Basement: Full,Heated,Concrete
- Has fireplace: No
Interior area
- Total structure area: 1,252
- Total interior livable area: 1,252 sqft
- Finished area above ground: 1,252
- Finished area below ground: 0
Property
Parking
- Total spaces: 1
- Parking features: Garage Faces Front, Garage Faces Side, Garage Door Opener, Detached, Driveway, Off Street
- Garage spaces: 1
- Has uncovered spaces: Yes
Accessibility
- Accessibility features: 2+ Access Exits
Features
- Levels: One
- Stories: 1
- Pool features: None
Lot
- Size: 0.46 Acres
Details
- Additional structures: Above Grade, Below Grade
- Parcel number: 360001503060000000
- Zoning: RESIDENTIAL
- Special conditions: Standard
Construction
Type & style
- Home type: SingleFamily
- Architectural style: Ranch/Rambler
- Property subtype: Single Family Residence
Materials
- Brick
- Foundation: Permanent
Condition
- New construction: No
- Year built: 1949
Utilities & green energy
- Sewer: Public Sewer
- Water: Public
Community & neighborhood
Location
- Region: York
- Subdivision: Manchester
- Municipality: MANCHESTER TWP
Other
Other facts
- Listing agreement: Exclusive Agency
- Listing terms: Cash,Conventional,FHA,VA Loan
- Ownership: Fee Simple
Price history
| Date | Event | Price |
|---|---|---|
| 5/15/2025 | Sold | $267,500+0.9%$214/sqft |
Source: | ||
| 4/16/2025 | Pending sale | $265,000$212/sqft |
Source: | ||
| 4/12/2025 | Listed for sale | $265,000+7.3%$212/sqft |
Source: | ||
| 6/8/2023 | Sold | $247,000+2.9%$197/sqft |
Source: | ||
| 5/6/2023 | Pending sale | $240,000$192/sqft |
Source: | ||
Public tax history
| Year | Property taxes | Tax assessment |
|---|---|---|
| 2025 | $3,263 -0.7% | $106,470 |
| 2024 | $3,285 +8.7% | $106,470 +4.9% |
| 2023 | $3,022 +9.3% | $101,520 |
Find assessor info on the county website
Neighborhood: 17408
Nearby schools
GreatSchools rating
- 7/10Sinking Springs El SchoolGrades: 4-6Distance: 2 mi
- 7/10Central York Middle SchoolGrades: 7-8Distance: 4 mi
- 8/10Central York High SchoolGrades: 9-12Distance: 4.1 mi
Schools provided by the listing agent
- District: Central York
Source: Bright MLS. This data may not be complete. We recommend contacting the local school district to confirm school assignments for this home.

Get pre-qualified for a loan
At Zillow Home Loans, we can pre-qualify you in as little as 5 minutes with no impact to your credit score.An equal housing lender. NMLS #10287.
Sell for more on Zillow
Get a free Zillow Showcase℠ listing and you could sell for .
$273,200
2% more+ $5,464
With Zillow Showcase(estimated)
$278,664
