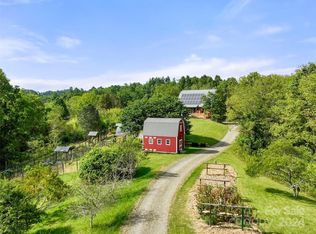Closed
$643,000
90 Coates Rd, Marshall, NC 28753
3beds
2,186sqft
Single Family Residence
Built in 1979
8.7 Acres Lot
$645,400 Zestimate®
$294/sqft
$2,400 Estimated rent
Home value
$645,400
Estimated sales range
Not available
$2,400/mo
Zestimate® history
Loading...
Owner options
Explore your selling options
What's special
Escape to serenity with this beautiful fully updated home set atop a knoll with gorgeous long range mountain views. You will enjoy over 8.5 acres of land that gives you so many possibilities such as homesteading and small mini farming. The house features 3 bedrooms and 2 full baths, huge views from the screened in front porch and covered side porch, the large modern eat in kitchen offers tons of storage and a very large kitchen island that lends to seating and prep area when you are entertaining your guests. The workshop that is located in the unfinished basement invites the woodworker, quilter, potter, or other creatives to do their best work. This rare property combines rural charm with close proximity to downtown Marshall and an easy 15-minute drive to Weaverville and 30 minutes to Asheville - a dream for anyone seeking peace, privacy, and beauty.
Zillow last checked: 8 hours ago
Listing updated: November 26, 2025 at 10:05am
Listing Provided by:
Becky Hollifield bhollifieldandco@gmail.com,
Hollifield & Company Properties Inc.
Bought with:
Emily Hubbard
Keller Williams Professionals
Source: Canopy MLS as distributed by MLS GRID,MLS#: 4264136
Facts & features
Interior
Bedrooms & bathrooms
- Bedrooms: 3
- Bathrooms: 2
- Full bathrooms: 2
- Main level bedrooms: 3
Primary bedroom
- Features: Walk-In Closet(s)
- Level: Main
Bedroom s
- Level: Main
Bedroom s
- Level: Main
Bathroom full
- Level: Main
Bathroom full
- Level: Main
Kitchen
- Features: Breakfast Bar, Kitchen Island, Open Floorplan, Storage, Walk-In Pantry
- Level: Main
Laundry
- Level: Main
Living room
- Level: Main
Heating
- Electric, Heat Pump, Propane
Cooling
- Central Air
Appliances
- Included: Dishwasher, Electric Range, Microwave, Refrigerator, Tankless Water Heater, Washer/Dryer, Wine Refrigerator
- Laundry: Laundry Room, Main Level
Features
- Kitchen Island, Walk-In Pantry
- Flooring: Hardwood, Tile, Wood
- Doors: Insulated Door(s)
- Windows: Insulated Windows
- Basement: Daylight,Exterior Entry,Full,Storage Space,Unfinished,Walk-Out Access,Walk-Up Access
Interior area
- Total structure area: 2,186
- Total interior livable area: 2,186 sqft
- Finished area above ground: 2,186
- Finished area below ground: 0
Property
Parking
- Parking features: Driveway
- Has uncovered spaces: Yes
Features
- Levels: One
- Stories: 1
- Patio & porch: Covered, Enclosed, Front Porch, Rear Porch
- Has view: Yes
- View description: Long Range, Mountain(s), Year Round
- Waterfront features: None
Lot
- Size: 8.70 Acres
- Features: Cleared, Hilly, Level, Private, Wooded, Views
Details
- Additional structures: Outbuilding
- Parcel number: 9716451543
- Zoning: R-A
- Special conditions: Standard
- Other equipment: Fuel Tank(s)
- Horse amenities: None
Construction
Type & style
- Home type: SingleFamily
- Property subtype: Single Family Residence
Materials
- Vinyl
Condition
- New construction: No
- Year built: 1979
Utilities & green energy
- Sewer: Septic Installed
- Water: Well
- Utilities for property: Electricity Connected, Fiber Optics, Propane
Community & neighborhood
Security
- Security features: Carbon Monoxide Detector(s), Smoke Detector(s)
Community
- Community features: None
Location
- Region: Marshall
- Subdivision: None
Other
Other facts
- Listing terms: Cash,Conventional
- Road surface type: Gravel
Price history
| Date | Event | Price |
|---|---|---|
| 11/25/2025 | Sold | $643,000-1.1%$294/sqft |
Source: | ||
| 11/4/2025 | Pending sale | $649,900$297/sqft |
Source: | ||
| 10/28/2025 | Price change | $649,900-0.8%$297/sqft |
Source: | ||
| 7/29/2025 | Price change | $654,900-3.7%$300/sqft |
Source: | ||
| 6/4/2025 | Listed for sale | $679,900-6.6%$311/sqft |
Source: | ||
Public tax history
| Year | Property taxes | Tax assessment |
|---|---|---|
| 2025 | -- | $285,454 |
| 2024 | -- | $285,454 +62.3% |
| 2023 | -- | $175,828 |
Find assessor info on the county website
Neighborhood: 28753
Nearby schools
GreatSchools rating
- 7/10Brush Creek Elementary SchoolGrades: K-5Distance: 4.2 mi
- 6/10Madison Middle SchoolGrades: 6-8Distance: 4.1 mi
- 4/10Madison High SchoolGrades: 9-12Distance: 1.3 mi
Schools provided by the listing agent
- Elementary: Brush Creek
- Middle: Madison
- High: Madison
Source: Canopy MLS as distributed by MLS GRID. This data may not be complete. We recommend contacting the local school district to confirm school assignments for this home.
Get pre-qualified for a loan
At Zillow Home Loans, we can pre-qualify you in as little as 5 minutes with no impact to your credit score.An equal housing lender. NMLS #10287.
