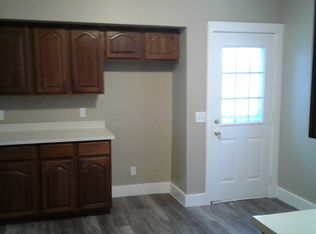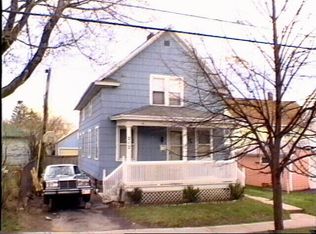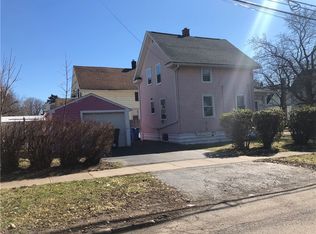Closed
$160,000
90 Curtis St, Rochester, NY 14606
2beds
857sqft
Single Family Residence
Built in 1909
2,613.6 Square Feet Lot
$165,900 Zestimate®
$187/sqft
$1,367 Estimated rent
Home value
$165,900
$154,000 - $179,000
$1,367/mo
Zestimate® history
Loading...
Owner options
Explore your selling options
What's special
Welcome to 90 Curtis St! This charming and move-in-ready home has been thoughtfully updated to blend classic character with modern style. Featuring 2 bedrooms and 1 bathroom, this home offers a cozy space and recent updates. Step inside to find a bright, freshly painted interior with new vinyl flooring along with recently refinished original hardwood floors, updated light fixtures, and plenty of natural light. The kitchen has been tastefully remodeled with modern cabinets, countertops, and appliances. Schedule a showing today! Delayed negotiations and offers due 6/10/25 at 5:00PM.
Zillow last checked: 8 hours ago
Listing updated: July 29, 2025 at 01:20pm
Listed by:
Bryan Dennis 585-412-3468,
Keller Williams Realty Greater Rochester
Bought with:
Stephany N. Negron-Cartagena, 10401342850
R Realty Rochester LLC
Source: NYSAMLSs,MLS#: R1612900 Originating MLS: Rochester
Originating MLS: Rochester
Facts & features
Interior
Bedrooms & bathrooms
- Bedrooms: 2
- Bathrooms: 1
- Full bathrooms: 1
Heating
- Electric, Gas, Hot Water
Cooling
- Window Unit(s)
Appliances
- Included: Exhaust Fan, Electric Water Heater, Gas Cooktop, Gas Oven, Gas Range, Gas Water Heater, Refrigerator, Range Hood
- Laundry: In Basement
Features
- Separate/Formal Living Room, Granite Counters, Pull Down Attic Stairs, Programmable Thermostat
- Flooring: Hardwood, Luxury Vinyl, Tile, Varies
- Basement: Full,Sump Pump
- Attic: Pull Down Stairs
- Has fireplace: No
Interior area
- Total structure area: 857
- Total interior livable area: 857 sqft
Property
Parking
- Total spaces: 1
- Parking features: Detached, Garage
- Garage spaces: 1
Features
- Levels: Two
- Stories: 2
- Exterior features: Blacktop Driveway, Fully Fenced
- Fencing: Full
Lot
- Size: 2,613 sqft
- Dimensions: 40 x 75
- Features: Near Public Transit, Rectangular, Rectangular Lot, Residential Lot
Details
- Parcel number: 26140010541000020360000000
- Special conditions: Standard
Construction
Type & style
- Home type: SingleFamily
- Architectural style: Historic/Antique,Two Story
- Property subtype: Single Family Residence
Materials
- Wood Siding, Copper Plumbing, PEX Plumbing
- Foundation: Block
- Roof: Asphalt
Condition
- Resale
- Year built: 1909
Utilities & green energy
- Electric: Circuit Breakers
- Sewer: Connected
- Water: Connected, Public
- Utilities for property: Sewer Connected, Water Connected
Community & neighborhood
Location
- Region: Rochester
- Subdivision: M S Strome
Other
Other facts
- Listing terms: Cash,Conventional,FHA,VA Loan
Price history
| Date | Event | Price |
|---|---|---|
| 7/25/2025 | Sold | $160,000+23.2%$187/sqft |
Source: | ||
| 6/11/2025 | Pending sale | $129,900$152/sqft |
Source: | ||
| 6/6/2025 | Listed for sale | $129,900$152/sqft |
Source: | ||
| 6/6/2025 | Listing removed | $129,900$152/sqft |
Source: | ||
| 6/5/2025 | Listed for sale | $129,900+1253.1%$152/sqft |
Source: | ||
Public tax history
| Year | Property taxes | Tax assessment |
|---|---|---|
| 2024 | -- | $52,300 +54.3% |
| 2023 | -- | $33,900 |
| 2022 | -- | $33,900 |
Find assessor info on the county website
Neighborhood: Lyell-Otis
Nearby schools
GreatSchools rating
- 3/10School 54 Flower City Community SchoolGrades: PK-6Distance: 0.3 mi
- 3/10Joseph C Wilson Foundation AcademyGrades: K-8Distance: 2 mi
- 6/10Rochester Early College International High SchoolGrades: 9-12Distance: 2 mi
Schools provided by the listing agent
- District: Rochester
Source: NYSAMLSs. This data may not be complete. We recommend contacting the local school district to confirm school assignments for this home.


