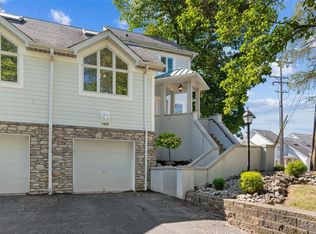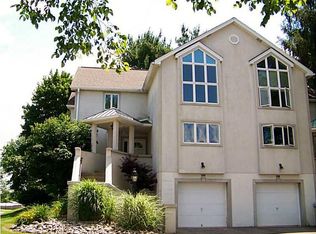Sold for $200,000 on 11/14/25
$200,000
90 Darlington Rd, Patterson Heights, PA 15010
2beds
1,600sqft
Farm, Single Family Residence
Built in 1916
0.33 Acres Lot
$201,800 Zestimate®
$125/sqft
$1,912 Estimated rent
Home value
$201,800
$167,000 - $244,000
$1,912/mo
Zestimate® history
Loading...
Owner options
Explore your selling options
What's special
Welcome to 90 Darlington Road, located in the Blackhawk School District. This beautifully updated home offers two spacious bedrooms, three full bathrooms, and approximately 1,600 square feet of comfortable living space on a large .33-acre corner lot. The current owner completely remodeled the home from top to bottom over the years, include the electrical wiring, plumbing, and HVAC, giving peace of mind for years to come. The open and bright layout features modern finishes while maintaining classic charm, perfect for both everyday living and entertaining. Step outside to a large deck overlooking the level yard, ideal for gatherings or quiet evenings, plus a huge detached garage with a 10' tall main door, providing ample storage and parking. Move-in ready and conveniently located, this home is a rare find in Patterson Heights!
Zillow last checked: 8 hours ago
Listing updated: November 14, 2025 at 02:17pm
Listed by:
Adam Cannon 412-939-7000,
PIATT SOTHEBY'S INTERNATIONAL REALTY
Bought with:
Norge Borio, RM425606
GRIND REALTY LLC
Source: WPMLS,MLS#: 1720537 Originating MLS: West Penn Multi-List
Originating MLS: West Penn Multi-List
Facts & features
Interior
Bedrooms & bathrooms
- Bedrooms: 2
- Bathrooms: 3
- Full bathrooms: 3
Bedroom 2
- Level: Upper
- Dimensions: 13x13
Bedroom 3
- Level: Upper
- Dimensions: 14x10
Dining room
- Level: Main
- Dimensions: 15x14
Entry foyer
- Level: Main
- Dimensions: 18x13
Kitchen
- Level: Main
- Dimensions: 15x13
Laundry
- Level: Lower
- Dimensions: 14x9
Living room
- Level: Main
- Dimensions: 16x14
Heating
- Forced Air, Gas
Cooling
- Central Air
Appliances
- Included: Some Gas Appliances, Dryer, Dishwasher, Disposal, Microwave, Refrigerator, Stove, Washer
Features
- Flooring: Hardwood, Vinyl, Carpet
- Windows: Multi Pane
- Basement: Unfinished,Walk-Up Access
- Has fireplace: No
Interior area
- Total structure area: 1,600
- Total interior livable area: 1,600 sqft
Property
Parking
- Total spaces: 2
- Parking features: Detached, Garage
- Has garage: Yes
Features
- Levels: Two
- Stories: 2
- Pool features: None
Lot
- Size: 0.33 Acres
- Dimensions: 102 x 141 x 104 x 142
Construction
Type & style
- Home type: SingleFamily
- Architectural style: Farmhouse,Two Story
- Property subtype: Farm, Single Family Residence
Materials
- Frame
- Roof: Composition
Condition
- Resale
- Year built: 1916
Utilities & green energy
- Sewer: Public Sewer
- Water: Public
Community & neighborhood
Location
- Region: Patterson Heights
Price history
| Date | Event | Price |
|---|---|---|
| 11/14/2025 | Sold | $200,000-7%$125/sqft |
Source: | ||
| 10/13/2025 | Contingent | $215,000$134/sqft |
Source: | ||
| 10/10/2025 | Listed for sale | $215,000$134/sqft |
Source: | ||
| 10/9/2025 | Contingent | $215,000$134/sqft |
Source: | ||
| 9/11/2025 | Listed for sale | $215,000+497.2%$134/sqft |
Source: | ||
Public tax history
Tax history is unavailable.
Neighborhood: 15010
Nearby schools
GreatSchools rating
- NAPatterson Primary SchoolGrades: K-2Distance: 0.6 mi
- 5/10Highland Middle SchoolGrades: 5-8Distance: 2.5 mi
- 7/10Blackhawk High SchoolGrades: 9-12Distance: 4.1 mi
Schools provided by the listing agent
- District: Blackhawk
Source: WPMLS. This data may not be complete. We recommend contacting the local school district to confirm school assignments for this home.

Get pre-qualified for a loan
At Zillow Home Loans, we can pre-qualify you in as little as 5 minutes with no impact to your credit score.An equal housing lender. NMLS #10287.

