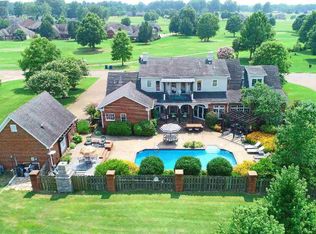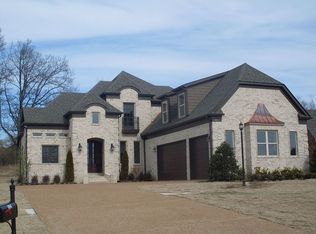Sold for $600,000
$600,000
90 Eagle Trace Rd, Covington, TN 38019
3beds
3,602sqft
SingleFamily
Built in 2008
1.42 Acres Lot
$608,400 Zestimate®
$167/sqft
$2,774 Estimated rent
Home value
$608,400
Estimated sales range
Not available
$2,774/mo
Zestimate® history
Loading...
Owner options
Explore your selling options
What's special
FOR SALE BY OWNER: $632,000
90 Eagle Trace Rd, Covington, TN 38019
IMPORTANT NOTE: if seriously interested in purchasing via FSBO please contact me soon. Will be listed by agent in the 7-10 days.
Beautiful 3 bedroom, 3.5 bath home, on 1.5 acres in the coveted The Links golf community in Covington. Situated in a semi- secluded cove across from the 8th tee, this home offers privacy, comfort, and spaciousness. Coveted location in the city of Covington offering low taxes and the Covington Country Club. Enjoy cooking in the recently remodeled kitchen with new appliances, including gas cook top, SMART ovens and wine refrigerator. The rebuilt/remodeled screened porch offers quiet relaxation while enjoying nature without the insects. The remodeled master bath includes a totally renovated shower consisting of over 10 shower heads; all new cabinetry, flooring and tile.
Remote control gas logs in family room
In ground Tornado shelter installed in garage
Custom storm doors with solar protection.
New cedar shutters
3 HVAC systems
75% completed bonus room above garage, including HVAC
Split floorplan
Window treatments - plantation shutters
New window screens
Wrought iron fence
New wood privacy fence on one,side
New roof
Text me at 901-634-5271 or email me at dockerycl60@gmail.com for more information. Don’t miss this opportunity to enjoy one of the best kept secrets in West Tennessee.
Facts & features
Interior
Bedrooms & bathrooms
- Bedrooms: 3
- Bathrooms: 4
- Full bathrooms: 3
- 1/2 bathrooms: 1
Heating
- Forced air, Gas
Cooling
- Central
Appliances
- Included: Dishwasher, Garbage disposal, Microwave, Range / Oven
- Laundry: Washer/Dryer Connections
Features
- Ceiling Fan(s), Kitchen Island, Pantry, Eat-in Kitchen, Luxury Master Bath
- Flooring: Tile, Carpet, Hardwood
- Basement: None
- Attic: Walk-In, Permanent Stairs
- Has fireplace: Yes
- Fireplace features: Vented Gas Fireplace
Interior area
- Total interior livable area: 3,602 sqft
Property
Parking
- Total spaces: 3
- Parking features: Carport, Garage - Attached, Off-street
Features
- Patio & porch: Covered Patio, Screen Porch
- Exterior features: Shingle, Vinyl, Wood, Brick
- Fencing: Iron Fenced
Lot
- Size: 1.42 Acres
- Features: Level, Professionally Landscaped, Auto Lawn Sprinkler
Details
- Parcel number: 050LA09500000
Construction
Type & style
- Home type: SingleFamily
- Architectural style: Traditional, General Residential
Materials
- Foundation: Footing
- Roof: Composition
Condition
- Year built: 2008
Utilities & green energy
- Sewer: Public Sewer
- Water: Public
Community & neighborhood
Location
- Region: Covington
HOA & financial
HOA
- Has HOA: Yes
- HOA fee: $10 monthly
Other
Other facts
- Sewer: Public Sewer
- WaterSource: Public
- Flooring: Tile, Part Carpet, Part Hardwood
- AssociationYN: true
- FireplaceYN: true
- InteriorFeatures: Ceiling Fan(s), Kitchen Island, Pantry, Eat-in Kitchen, Luxury Master Bath
- Heating: Gas, Central
- HeatingYN: true
- CoolingYN: true
- FireplacesTotal: 1
- RoomsTotal: 14
- LotFeatures: Level, Professionally Landscaped, Auto Lawn Sprinkler
- ArchitecturalStyle: Traditional, General Residential
- CoveredSpaces: 3
- CurrentUse: Residential, Single Family
- Cooling: Central Air, Ceiling Fan(s)
- PossibleUse: Residential, Single Family
- PatioAndPorchFeatures: Covered Patio, Screen Porch
- Attic: Walk-In, Permanent Stairs
- RoomKitchenFeatures: Kitchen Island, Pantry, Eat-in Kitchen
- RoomMasterBedroomFeatures: Walk-In Closet(s)
- ExteriorFeatures: Screen Porch, Covered Patio, Auto Lawn Sprinkler
- RoomDiningRoomFeatures: Separate Dining Room
- RoomLivingRoomFeatures: Great Room
- ParkingFeatures: Driveway/Pad
- Roof: Composition Shingles
- LaundryFeatures: Washer/Dryer Connections
- Fencing: Iron Fenced
- FireplaceFeatures: Vented Gas Fireplace
- Appliances: 2+ Water Heaters
- MlsStatus: Active
Price history
| Date | Event | Price |
|---|---|---|
| 4/28/2025 | Sold | $600,000-5.1%$167/sqft |
Source: Public Record Report a problem | ||
| 3/15/2025 | Listed for sale | $632,000+9.9%$175/sqft |
Source: Owner Report a problem | ||
| 5/27/2022 | Sold | $575,000-4%$160/sqft |
Source: | ||
| 4/24/2022 | Pending sale | $599,000$166/sqft |
Source: | ||
| 4/22/2022 | Listed for sale | $599,000+46.1%$166/sqft |
Source: | ||
Public tax history
| Year | Property taxes | Tax assessment |
|---|---|---|
| 2025 | $3,803 | $150,050 |
| 2024 | $3,803 | $150,050 |
| 2023 | $3,803 +16% | $150,050 +50.2% |
Find assessor info on the county website
Neighborhood: 38019
Nearby schools
GreatSchools rating
- 3/10Crestview Elementary SchoolGrades: PK-5Distance: 0.9 mi
- 4/10Crestview Middle SchoolGrades: 6-8Distance: 1.1 mi
- 5/10Covington High SchoolGrades: 9-12Distance: 2 mi
Get pre-qualified for a loan
At Zillow Home Loans, we can pre-qualify you in as little as 5 minutes with no impact to your credit score.An equal housing lender. NMLS #10287.

