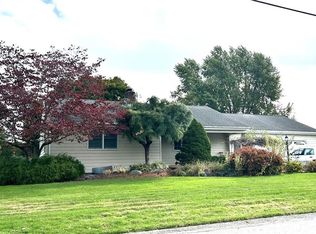Sold for $560,000
$560,000
90 Ferncliffe Rd, Seekonk, MA 02771
4beds
2,176sqft
Single Family Residence
Built in 1970
0.36 Acres Lot
$597,300 Zestimate®
$257/sqft
$3,198 Estimated rent
Home value
$597,300
$544,000 - $657,000
$3,198/mo
Zestimate® history
Loading...
Owner options
Explore your selling options
What's special
This charming, one-owner home is now for sale for the very first time! With a thoughtfully designed floor plan, this property invites you into a spacious family room, complete with a cozy wood-burning fireplace that creates a warm and welcoming atmosphere. Flowing seamlessly from the family room, you’ll find an eat-in kitchen that’s perfect for gatherings, a convenient half bath, a formal dining room, and an expansive living room featuring stunning hardwood floors. The first-floor laundry, conveniently located off the kitchen, adds to the home's functional design. Upstairs, you’ll discover four generously sized bedrooms, all featuring ample closet space and beautiful hardwood floors. Step outside to a peaceful backyard, complemented by a rear patio—ideal for entertaining or relaxing in this beautiful outdoor space. Situated in a desirable neighborhood, the offers easy access to shopping and highways. This property is a perfect blend of comfort, convenience, and timeless charm!
Zillow last checked: 8 hours ago
Listing updated: January 08, 2025 at 02:19pm
Listed by:
The Jennifer Mello Team 401-339-1506,
The Mello Group, Inc. 508-640-0505
Bought with:
Earl Magat
revolv Real Estate
Source: MLS PIN,MLS#: 73309058
Facts & features
Interior
Bedrooms & bathrooms
- Bedrooms: 4
- Bathrooms: 2
- Full bathrooms: 1
- 1/2 bathrooms: 1
- Main level bathrooms: 1
Primary bedroom
- Features: Closet, Flooring - Hardwood
- Level: Second
Bedroom 2
- Features: Closet, Flooring - Hardwood
- Level: Second
Bedroom 3
- Features: Closet, Flooring - Hardwood
- Level: Second
Bedroom 4
- Features: Closet, Flooring - Hardwood
- Level: Second
Bathroom 1
- Level: First
Bathroom 2
- Features: Bathroom - Half, Flooring - Stone/Ceramic Tile
- Level: Main,Second
Bathroom 3
- Features: Bathroom - Full, Bathroom - Tiled With Tub & Shower, Closet, Flooring - Stone/Ceramic Tile
Dining room
- Features: Flooring - Hardwood
- Level: Main,First
Family room
- Features: Flooring - Hardwood, Exterior Access, Open Floorplan
- Level: Main,First
Kitchen
- Features: Open Floorplan
- Level: Main,First
Living room
- Features: Flooring - Hardwood, Exterior Access, Open Floorplan
- Level: Main,First
Heating
- Baseboard, Natural Gas
Cooling
- None
Appliances
- Included: Water Heater, Leased Water Heater, Range, Refrigerator, Washer, Dryer
- Laundry: Flooring - Vinyl, Main Level, Washer Hookup, First Floor
Features
- Flooring: Wood, Tile
- Basement: Full,Interior Entry,Bulkhead,Concrete,Unfinished
- Number of fireplaces: 1
- Fireplace features: Living Room
Interior area
- Total structure area: 2,176
- Total interior livable area: 2,176 sqft
Property
Parking
- Total spaces: 8
- Parking features: Attached, Garage Door Opener, Storage, Off Street, Paved
- Attached garage spaces: 2
- Uncovered spaces: 6
Features
- Patio & porch: Patio
- Exterior features: Patio
Lot
- Size: 0.36 Acres
- Features: Level, Other
Details
- Parcel number: M:0060 B:0000 L:02040,3261166
- Zoning: R1
Construction
Type & style
- Home type: SingleFamily
- Architectural style: Colonial
- Property subtype: Single Family Residence
Materials
- Frame
- Foundation: Concrete Perimeter
- Roof: Shingle
Condition
- Year built: 1970
Utilities & green energy
- Sewer: Private Sewer
- Water: Public
- Utilities for property: Washer Hookup
Community & neighborhood
Location
- Region: Seekonk
- Subdivision: Fieldwood
Other
Other facts
- Road surface type: Paved
Price history
| Date | Event | Price |
|---|---|---|
| 1/7/2025 | Sold | $560,000+1.8%$257/sqft |
Source: MLS PIN #73309058 Report a problem | ||
| 11/2/2024 | Listed for sale | $550,000$253/sqft |
Source: MLS PIN #73309058 Report a problem | ||
Public tax history
| Year | Property taxes | Tax assessment |
|---|---|---|
| 2025 | $5,520 +4.2% | $447,000 +4.2% |
| 2024 | $5,297 +8.4% | $428,900 +15% |
| 2023 | $4,887 +7.9% | $372,800 +9.8% |
Find assessor info on the county website
Neighborhood: 02771
Nearby schools
GreatSchools rating
- 8/10George R. Martin Elementary SchoolGrades: K-5Distance: 0.4 mi
- 6/10Dr. Kevin M. Hurley Middle SchoolGrades: 6-8Distance: 4 mi
- 7/10Seekonk High SchoolGrades: 9-12Distance: 2.3 mi
Get a cash offer in 3 minutes
Find out how much your home could sell for in as little as 3 minutes with a no-obligation cash offer.
Estimated market value$597,300
Get a cash offer in 3 minutes
Find out how much your home could sell for in as little as 3 minutes with a no-obligation cash offer.
Estimated market value
$597,300
