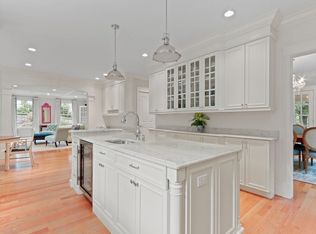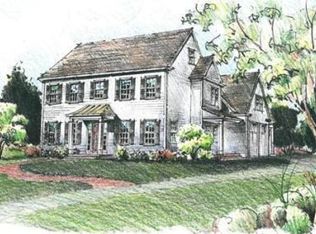Sold for $2,050,000
$2,050,000
90 Forest St, Needham, MA 02492
4beds
4,904sqft
Single Family Residence
Built in 1931
0.3 Acres Lot
$2,062,200 Zestimate®
$418/sqft
$7,726 Estimated rent
Home value
$2,062,200
$1.92M - $2.21M
$7,726/mo
Zestimate® history
Loading...
Owner options
Explore your selling options
What's special
Enter this elegant home from the circular stone front driveway, set back off the street, behind a landscape architectural yard.The circular floor plan on level one will bring you through the wood burning fireplaced living room, music room & sitting room all drenched in sunlight. Head past the wet bar and proceed either to the fabulous designer backyard or toward the expansive kitchen w/ island, eat-in area w/ built in bench, sub-zero fridge & Wolfe appliances.Swinging door to dining room adds to the charm! Family room off kitchen has cathedral ceiling and gas burning fireplace. A full and a half bath round out the first floor. Primary suite has tub, glass shower, large walk-in closet and home office. Three add'l bedrooms and two additonal baths on floor two, along w/ front & back staircases. Finished basement has high ceilings,a full bath, family room, exercise room, laundry and kitchenette.Unfinished walk up attic leaves room to expand.Radiant heated floors in kitchen & all bathrooms!
Zillow last checked: 8 hours ago
Listing updated: July 17, 2025 at 05:31pm
Listed by:
Maura Cutting 781-844-6078,
Berkshire Hathaway HomeServices Commonwealth Real Estate 617-969-2121
Bought with:
Maggie Lawler
MGS Group Real Estate LTD
Source: MLS PIN,MLS#: 73344252
Facts & features
Interior
Bedrooms & bathrooms
- Bedrooms: 4
- Bathrooms: 6
- Full bathrooms: 5
- 1/2 bathrooms: 1
Primary bedroom
- Features: Closet/Cabinets - Custom Built, Flooring - Wall to Wall Carpet
- Level: Second
- Area: 344.47
- Dimensions: 13.3 x 25.9
Bedroom 2
- Features: Closet, Flooring - Hardwood
- Level: Second
- Area: 178.2
- Dimensions: 13.2 x 13.5
Bedroom 3
- Features: Closet, Flooring - Wall to Wall Carpet
- Level: Second
- Area: 155.76
- Dimensions: 13.2 x 11.8
Bedroom 4
- Features: Flooring - Wall to Wall Carpet
- Level: Second
- Area: 201.63
- Dimensions: 14.1 x 14.3
Primary bathroom
- Features: Yes
Bathroom 1
- Features: Bathroom - Half
- Level: First
- Area: 31.1
- Dimensions: 10 x 3.11
Bathroom 2
- Features: Bathroom - Full
- Level: First
- Area: 10.2
- Dimensions: 3 x 3.4
Bathroom 3
- Features: Bathroom - Full, Bathroom - With Tub & Shower
- Level: Second
- Area: 129.98
- Dimensions: 13.4 x 9.7
Dining room
- Features: Flooring - Hardwood
- Level: First
- Area: 176.88
- Dimensions: 13.4 x 13.2
Family room
- Features: Cathedral Ceiling(s), Closet/Cabinets - Custom Built, Flooring - Hardwood
- Level: First
- Area: 307.88
- Dimensions: 17.2 x 17.9
Kitchen
- Features: Flooring - Stone/Ceramic Tile, Countertops - Stone/Granite/Solid, Kitchen Island, Wet Bar, Breakfast Bar / Nook, Window Seat
- Level: First
- Area: 236.67
- Dimensions: 16.1 x 14.7
Living room
- Features: Flooring - Hardwood
- Level: First
- Area: 502.5
- Dimensions: 13.4 x 37.5
Office
- Features: Closet/Cabinets - Custom Built
- Level: First
- Area: 179.28
- Dimensions: 10.8 x 16.6
Heating
- Hot Water, Radiant, Oil
Cooling
- Central Air, Window Unit(s), Ductless
Appliances
- Included: Water Heater
- Laundry: In Basement
Features
- Closet/Cabinets - Custom Built, Bathroom - Full, Home Office, Game Room, Bathroom
- Basement: Full,Finished,Bulkhead
- Number of fireplaces: 2
- Fireplace features: Family Room, Living Room
Interior area
- Total structure area: 4,904
- Total interior livable area: 4,904 sqft
- Finished area above ground: 3,857
- Finished area below ground: 1,047
Property
Parking
- Total spaces: 10
- Parking features: Attached, Paved Drive, Off Street, Paved
- Attached garage spaces: 2
- Uncovered spaces: 8
Features
- Patio & porch: Deck, Patio
- Exterior features: Deck, Patio, Rain Gutters, Storage, Professional Landscaping, Sprinkler System, Fenced Yard, Stone Wall
- Fencing: Fenced
Lot
- Size: 0.30 Acres
Details
- Parcel number: 143480
- Zoning: SRA
Construction
Type & style
- Home type: SingleFamily
- Architectural style: Garrison
- Property subtype: Single Family Residence
Materials
- Foundation: Concrete Perimeter
Condition
- Year built: 1931
Utilities & green energy
- Sewer: Public Sewer
- Water: Public
Community & neighborhood
Community
- Community features: Public Transportation, Shopping, Pool, Tennis Court(s), Park, Walk/Jog Trails, Golf, Medical Facility, Bike Path, Conservation Area, Highway Access, House of Worship, Private School, Public School, T-Station, University
Location
- Region: Needham
Other
Other facts
- Road surface type: Paved
Price history
| Date | Event | Price |
|---|---|---|
| 7/17/2025 | Sold | $2,050,000+6.5%$418/sqft |
Source: MLS PIN #73344252 Report a problem | ||
| 3/17/2025 | Contingent | $1,925,000$393/sqft |
Source: MLS PIN #73344252 Report a problem | ||
| 3/12/2025 | Listed for sale | $1,925,000-6.1%$393/sqft |
Source: MLS PIN #73344252 Report a problem | ||
| 10/7/2024 | Listing removed | $2,050,000$418/sqft |
Source: MLS PIN #73257794 Report a problem | ||
| 7/23/2024 | Price change | $2,050,000-4.7%$418/sqft |
Source: MLS PIN #73257794 Report a problem | ||
Public tax history
| Year | Property taxes | Tax assessment |
|---|---|---|
| 2025 | $20,871 +28.9% | $1,969,000 +52.3% |
| 2024 | $16,187 +1.3% | $1,292,900 +5.5% |
| 2023 | $15,987 +2.1% | $1,226,000 +4.7% |
Find assessor info on the county website
Neighborhood: 02492
Nearby schools
GreatSchools rating
- 9/10Sunita L. Williams ElementaryGrades: K-5Distance: 0.6 mi
- 9/10High Rock SchoolGrades: 6Distance: 1.6 mi
- 10/10Needham High SchoolGrades: 9-12Distance: 1.5 mi
Schools provided by the listing agent
- Elementary: Sunita Williams
- Middle: Hirock/Pollard
- High: Needham High
Source: MLS PIN. This data may not be complete. We recommend contacting the local school district to confirm school assignments for this home.
Get a cash offer in 3 minutes
Find out how much your home could sell for in as little as 3 minutes with a no-obligation cash offer.
Estimated market value$2,062,200
Get a cash offer in 3 minutes
Find out how much your home could sell for in as little as 3 minutes with a no-obligation cash offer.
Estimated market value
$2,062,200

