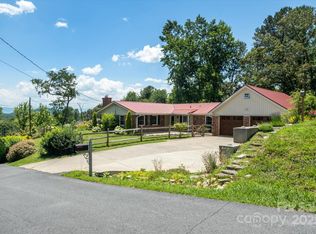One level living with bright open space in the Beaverdam area with oversized two car garage on main level with additional one - two car garage in the basement. Many updates have already been done for you. Newer roof in 2017, new HVAC in 2020. Large master suite with two walk-in closets and walk out to private deck. Home has nearly year around views and enjoy Pisgah Mountain sunsets. Enjoy three bedrooms and two baths on the main level of this easy living home. Enjoy the nicely landscaped but low maintenance yard. You must see this home! Heated room in basement is not contiguous to finished square footage of home.
This property is off market, which means it's not currently listed for sale or rent on Zillow. This may be different from what's available on other websites or public sources.
