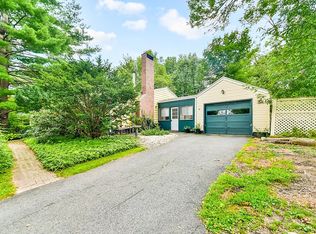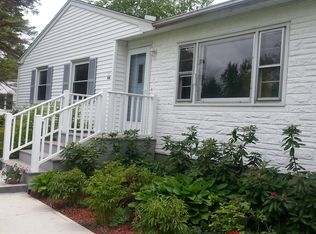Wonderful location in South Amherst, close to all area amenities, bus route! This 3 bedroom, 3 bath one level living Ranch has been completely renovated and is gorgeous! Attached garage, large manicured yard for relaxing and entertaining, decks, pool, and lots of natural light. Nice solar opportunity. Inside you will find an entryway leading to the large eat in kitchen with two sinks, spacious storage, wood stove insert, and walk out to the deck overlooking the stone pool. There is a large living room with pellet stove, small sun porch/mini atrium, 3 bedrooms and 3 full baths including a gorgeous master bath with tub and shower. Master bedroom walks out to pool area. Down stairs is a partially finished basement with extra storage and full bath. Everything has been done, move in ready, You will be pleasantly surprised by this house. Seller offering $5000 Credit to Buyer!
This property is off market, which means it's not currently listed for sale or rent on Zillow. This may be different from what's available on other websites or public sources.


