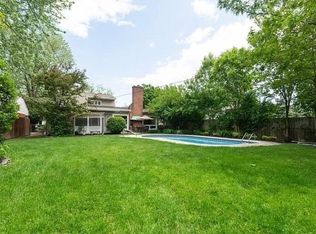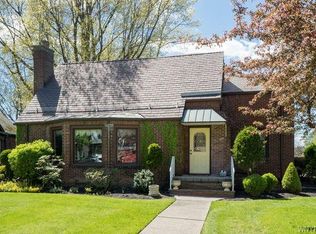Two-Story Colonial features 2200 sq.ft. with 4 bedrooms, and 3.5 baths. Entry foyer w/ half bath, den or office, large living/dining room combo with wood burning fireplace. Pocket doors separate the dining room from the first floor master bedroom. The family room has an attached bath with large walk-in shower & walk-in closet (could be 1st flr master). From the family room, enter the three season room that overlooks the large fully fenced in yard. Three bedrooms on second floor with two baths. Walking distance to Delaware Park, Nichols & Elmwood Franklin!
This property is off market, which means it's not currently listed for sale or rent on Zillow. This may be different from what's available on other websites or public sources.

