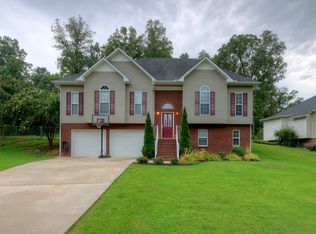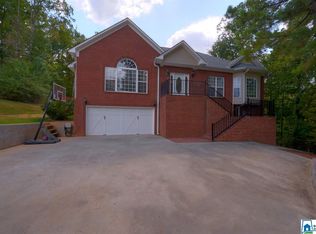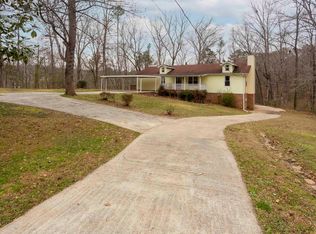Seller has recently added over $14K in updates including NEW ROOF, NEW HARDWOODS, and NEW CARPET! This home is located across from Hayden Primary School on a very quiet street. Main level living with a FULL BASEMENT! This home features an open floor plan with large family room just perfect for entertaining. Kitchen with breakfast bar, pantry, and large dining area. Spacious master bedroom with lots of natural light. HUGE master bath with shower and garden tub. Two other generously sized bedrooms, guest full bath, and laundry on the main level. Enjoy the covered deck overlooking the backyard and pick tons of blueberries in the side yard too! Book your showing of this beautiful home today!
This property is off market, which means it's not currently listed for sale or rent on Zillow. This may be different from what's available on other websites or public sources.



