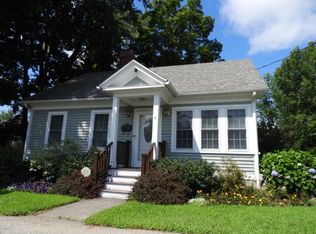Closed
Listed by:
Brenda Hall,
The Aland Realty Group 603-501-0463
Bought with: Ruffner Real Estate, LLC
$935,000
90 High Street, Exeter, NH 03833
4beds
2,958sqft
Single Family Residence
Built in 1835
0.32 Acres Lot
$1,052,000 Zestimate®
$316/sqft
$4,088 Estimated rent
Home value
$1,052,000
$999,000 - $1.13M
$4,088/mo
Zestimate® history
Loading...
Owner options
Explore your selling options
What's special
OPEN HOUSE CANCELLED. Just a few blocks from downtown Exeter, this home offers the charm of an 1835 exceptionally well constructed New England Colonial with the convenience of fully updated systems, a modern layout & desirable features. A renovated kitchen with soapstone counters, tile backsplash & stainless appliances opens to the sitting room with exposed beams and an original hearth & new glass fireplace insert. The family room features an original beehive oven hearth & more built-ins while the classic dining & living room each have their own fireplace. Upstairs, the primary suite offers a spa-like full bath with claw foot tub & tiled shower with new glass doors, separate laundry room, and an adjoining room for spare bedroom/office/study space with walls of bookshelves. The 2 front bedrooms share a full Jack & Jill bathroom. The full city block lot offers a garden oasis with brick patio & mature plantings stretching the yard to provide outdoor color in all seasons. Central a/c for summer days! After enjoying the outdoors, relax in the enclosed front porch which the owner has researched was constructed in the 1890's and includes the original lead glass windows. Envision this porch as a wonderful space for afternoon tea or a refreshment with friends before moving into the stunning nearby dining room for dinner. Recent improvements include a boiler, roof, attic insulation, modern windows & refinished floor. This home must be experienced in person to be truly appreciated!
Zillow last checked: 8 hours ago
Listing updated: June 19, 2023 at 08:22am
Listed by:
Brenda Hall,
The Aland Realty Group 603-501-0463
Bought with:
Florence Ruffner
Ruffner Real Estate, LLC
Source: PrimeMLS,MLS#: 4951226
Facts & features
Interior
Bedrooms & bathrooms
- Bedrooms: 4
- Bathrooms: 3
- Full bathrooms: 3
Heating
- Natural Gas, Forced Air
Cooling
- Central Air
Appliances
- Included: Dishwasher, Dryer, Microwave, Gas Range, Refrigerator, Washer, Natural Gas Water Heater
Features
- Flooring: Ceramic Tile, Hardwood, Softwood, Tile
- Basement: Concrete Floor,Crawl Space,Partially Finished,Interior Entry
- Attic: Attic with Hatch/Skuttle
- Has fireplace: Yes
- Fireplace features: Gas, 3+ Fireplaces
Interior area
- Total structure area: 3,957
- Total interior livable area: 2,958 sqft
- Finished area above ground: 2,958
- Finished area below ground: 0
Property
Parking
- Total spaces: 1
- Parking features: Gravel, Paved, Detached
- Garage spaces: 1
Features
- Levels: Two
- Stories: 2
- Patio & porch: Enclosed Porch
- Exterior features: Shed
Lot
- Size: 0.32 Acres
- Features: City Lot
Details
- Parcel number: EXTRM071L044
- Zoning description: R-2
Construction
Type & style
- Home type: SingleFamily
- Architectural style: Antique,Colonial
- Property subtype: Single Family Residence
Materials
- Wood Frame, Clapboard Exterior
- Foundation: Brick, Granite, Stone
- Roof: Asphalt Shingle
Condition
- New construction: No
- Year built: 1835
Utilities & green energy
- Electric: 200+ Amp Service, Circuit Breakers
- Sewer: Public Sewer
- Utilities for property: Underground Utilities
Community & neighborhood
Location
- Region: Exeter
Price history
| Date | Event | Price |
|---|---|---|
| 6/19/2023 | Sold | $935,000-6.3%$316/sqft |
Source: | ||
| 6/2/2023 | Contingent | $997,900$337/sqft |
Source: | ||
| 5/16/2023 | Price change | $997,900-9.3%$337/sqft |
Source: | ||
| 5/4/2023 | Listed for sale | $1,100,000+41.9%$372/sqft |
Source: | ||
| 10/26/2020 | Sold | $775,000$262/sqft |
Source: | ||
Public tax history
| Year | Property taxes | Tax assessment |
|---|---|---|
| 2024 | $17,262 +16.5% | $970,300 +75.4% |
| 2023 | $14,817 +9.7% | $553,300 +1.4% |
| 2022 | $13,506 +1.4% | $545,700 +0.3% |
Find assessor info on the county website
Neighborhood: 03833
Nearby schools
GreatSchools rating
- NAMain Street SchoolGrades: PK-2Distance: 0.9 mi
- 7/10Cooperative Middle SchoolGrades: 6-8Distance: 1.8 mi
- 8/10Exeter High SchoolGrades: 9-12Distance: 4.1 mi
Schools provided by the listing agent
- Elementary: Lincoln Street Elementary
- Middle: Cooperative Middle School
- High: Exeter High School
- District: Exeter School District SAU #16
Source: PrimeMLS. This data may not be complete. We recommend contacting the local school district to confirm school assignments for this home.

Get pre-qualified for a loan
At Zillow Home Loans, we can pre-qualify you in as little as 5 minutes with no impact to your credit score.An equal housing lender. NMLS #10287.
Sell for more on Zillow
Get a free Zillow Showcase℠ listing and you could sell for .
$1,052,000
2% more+ $21,040
With Zillow Showcase(estimated)
$1,073,040