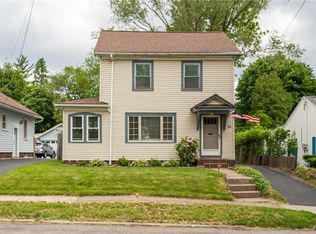Closed
$238,000
90 Holloway Rd, Rochester, NY 14610
4beds
1,348sqft
Single Family Residence
Built in 1955
4,791.6 Square Feet Lot
$246,400 Zestimate®
$177/sqft
$2,558 Estimated rent
Home value
$246,400
$232,000 - $261,000
$2,558/mo
Zestimate® history
Loading...
Owner options
Explore your selling options
What's special
Step into comfort, convenience, and charm with this beautifully maintained 4-bedroom, 2-bath home. With nearly 1,300 square feet of finished living space, this home offers the perfect blend of classic character and modern updates, all in one of the most desirable locations in the area. From the moment you arrive, you’ll notice the freshly sealed driveway leading to a rare 3-car detached garage—ideal for car enthusiasts, extra storage, or a workshop space. The home’s worry-free vinyl siding and fully fenced backyard provide peace of mind and privacy, while the new pergola and patio off the rear bedroom create the perfect space for summer entertaining or morning coffee. Inside, the main level features two large bedrooms, a full bathroom, and an updated eat-in kitchen with solid surface counters, perfect for home-cooked meals and hosting friends. Natural light floods the space, highlighting the original hardwood floors and welcoming charm throughout. Upstairs, you’ll find two more bedrooms that offer flexibility for a growing family, guests, or a quiet home office. Head down to the fully finished basement and discover an entire second living area—complete with game rooms, a full bathroom, and an egress window for added safety. Whether it's football Sundays or cozy movie nights, this space is ready for it all. Laundry is also conveniently located in the basement. Location is everything, and 90 Holloway puts you close to everything—just minutes from 490/590, Penfield Rd, and Browncroft Blvd, and a short walk to Corbett’s Glen Nature Park and Ellison Park. Whether you crave quick commutes or weekend hikes, this home delivers on both lifestyle and location. Don’t miss your chance to own a move-in-ready gem. Showings are booking fast—come see what makes this home so special before it’s gone. Delayed Negotiations until July 27, 2025 at 2pm. Open House Thursday, 7/24 from 4:30pm-6pm and Saturday, 7/26 from 12pm-1:30pm. Please allow 24 hours to respond to all offers.
Zillow last checked: 8 hours ago
Listing updated: September 21, 2025 at 09:27am
Listed by:
Daniel P Jones 585-520-6965,
Keller Williams Realty Greater Rochester
Bought with:
Stephanie K Ide, 10301221985
Keller Williams Realty Gateway
Source: NYSAMLSs,MLS#: R1623757 Originating MLS: Rochester
Originating MLS: Rochester
Facts & features
Interior
Bedrooms & bathrooms
- Bedrooms: 4
- Bathrooms: 2
- Full bathrooms: 2
- Main level bathrooms: 1
- Main level bedrooms: 2
Heating
- Electric, Gas, Baseboard, Forced Air
Cooling
- Central Air
Appliances
- Included: Dryer, Dishwasher, Gas Oven, Gas Range, Gas Water Heater, Microwave, Refrigerator, Washer
- Laundry: In Basement
Features
- Breakfast Bar, Ceiling Fan(s), Entrance Foyer, Eat-in Kitchen, Separate/Formal Living Room, Natural Woodwork, Bedroom on Main Level
- Flooring: Hardwood, Tile, Varies
- Basement: Full,Partially Finished,Sump Pump
- Number of fireplaces: 1
Interior area
- Total structure area: 1,348
- Total interior livable area: 1,348 sqft
Property
Parking
- Total spaces: 3
- Parking features: Detached, Garage, Garage Door Opener
- Garage spaces: 3
Features
- Levels: Two
- Stories: 2
- Patio & porch: Patio
- Exterior features: Blacktop Driveway, Fully Fenced, Patio
- Fencing: Full
Lot
- Size: 4,791 sqft
- Dimensions: 40 x 120
- Features: Rectangular, Rectangular Lot, Residential Lot
Details
- Parcel number: 2620001231300004032000
- Special conditions: Standard
Construction
Type & style
- Home type: SingleFamily
- Architectural style: Cape Cod,Colonial
- Property subtype: Single Family Residence
Materials
- Aluminum Siding, Brick, Vinyl Siding, Copper Plumbing
- Foundation: Block
- Roof: Asphalt
Condition
- Resale
- Year built: 1955
Utilities & green energy
- Electric: Circuit Breakers
- Sewer: Connected
- Water: Connected, Public
- Utilities for property: Cable Available, High Speed Internet Available, Sewer Connected, Water Connected
Community & neighborhood
Location
- Region: Rochester
- Subdivision: Penhurst Park & Penhurst
Other
Other facts
- Listing terms: Cash,Conventional,FHA,VA Loan
Price history
| Date | Event | Price |
|---|---|---|
| 11/1/2025 | Listing removed | $2,425$2/sqft |
Source: Zillow Rentals Report a problem | ||
| 10/24/2025 | Listed for rent | $2,425-1%$2/sqft |
Source: Zillow Rentals Report a problem | ||
| 10/24/2025 | Listing removed | $2,450$2/sqft |
Source: Zillow Rentals Report a problem | ||
| 9/22/2025 | Price change | $2,450-9.3%$2/sqft |
Source: Zillow Rentals Report a problem | ||
| 9/20/2025 | Listed for rent | $2,700$2/sqft |
Source: Zillow Rentals Report a problem | ||
Public tax history
| Year | Property taxes | Tax assessment |
|---|---|---|
| 2024 | -- | $146,800 |
| 2023 | -- | $146,800 |
| 2022 | -- | $146,800 |
Find assessor info on the county website
Neighborhood: 14610
Nearby schools
GreatSchools rating
- 7/10Indian Landing Elementary SchoolGrades: K-5Distance: 0.2 mi
- 7/10Bay Trail Middle SchoolGrades: 6-8Distance: 2.6 mi
- 8/10Penfield Senior High SchoolGrades: 9-12Distance: 3.1 mi
Schools provided by the listing agent
- District: Penfield
Source: NYSAMLSs. This data may not be complete. We recommend contacting the local school district to confirm school assignments for this home.
