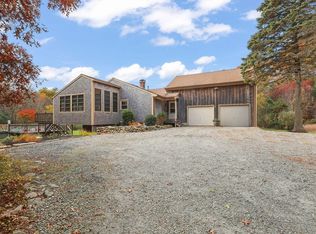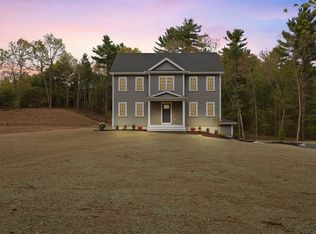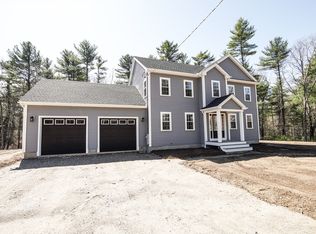Sold for $815,000
$815,000
90 Howland Rd, Lakeville, MA 02347
4beds
2,176sqft
Single Family Residence
Built in 2025
1.66 Acres Lot
$-- Zestimate®
$375/sqft
$-- Estimated rent
Home value
Not available
Estimated sales range
Not available
Not available
Zestimate® history
Loading...
Owner options
Explore your selling options
What's special
Expect to be impressed! Stately brand new 4 Bedroom Colonial with all the features that buyers love. Open floor plan, with beautiful Center Island kitchen featuring quartz countertops, tile backsplash, and stainless appliances, Breakfast area has sliders to Large Sun Deck. First floor Laundry Room and Mud room entry from attached, fully insulated 2-car garage. Living room has fireplace and Dining room could be a first floor office or Den. Second level has 4 bedrooms, including a Primary bedroom suite with full bath and walk-in closet. Your full basement has energy efficient heating and cooling systems( fueled by Middleboro Municipal Electric) Upgraded water filtration system and room for additional living area or great storage.(Insulated and sheetrocked basement). This country setting is in the desirable Town of Lakeville, within walking distance to school. New is nice!!
Zillow last checked: 8 hours ago
Listing updated: October 30, 2025 at 07:10am
Listed by:
Brenda Titus 774-454-9846,
Century 21 Tassinari Gold 508-866-8100,
Jennifer Knight 508-245-0012
Bought with:
Marie E. Cashman
eXp Realty
Source: MLS PIN,MLS#: 73382837
Facts & features
Interior
Bedrooms & bathrooms
- Bedrooms: 4
- Bathrooms: 3
- Full bathrooms: 2
- 1/2 bathrooms: 1
Primary bedroom
- Features: Bathroom - Full, Walk-In Closet(s), Flooring - Wall to Wall Carpet
- Level: Second
- Area: 204
- Dimensions: 12 x 17
Bedroom 2
- Features: Closet, Flooring - Wall to Wall Carpet
- Level: Second
- Area: 144
- Dimensions: 9 x 16
Bedroom 3
- Features: Closet, Flooring - Wall to Wall Carpet
- Level: Second
- Area: 168
- Dimensions: 12 x 14
Bedroom 4
- Features: Closet, Flooring - Wall to Wall Carpet
- Level: Second
- Area: 132
- Dimensions: 12 x 11
Primary bathroom
- Features: Yes
Bathroom 1
- Features: Bathroom - Half, Flooring - Stone/Ceramic Tile
- Level: First
Bathroom 2
- Features: Bathroom - Full, Bathroom - With Tub & Shower, Flooring - Stone/Ceramic Tile
- Level: Second
Bathroom 3
- Features: Bathroom - Full, Bathroom - Double Vanity/Sink, Bathroom - With Tub & Shower, Flooring - Stone/Ceramic Tile
- Level: Second
Dining room
- Features: Recessed Lighting, Flooring - Engineered Hardwood
- Level: First
- Area: 182
- Dimensions: 13 x 14
Kitchen
- Features: Countertops - Upgraded, Kitchen Island, Open Floorplan, Recessed Lighting, Stainless Steel Appliances, Lighting - Pendant, Flooring - Engineered Hardwood
- Level: First
- Area: 299
- Dimensions: 23 x 13
Living room
- Features: Open Floorplan, Recessed Lighting, Flooring - Engineered Hardwood
- Level: First
- Area: 384
- Dimensions: 24 x 16
Heating
- Heat Pump, Electric, Air Source Heat Pumps (ASHP)
Cooling
- Central Air, High Seer Heat Pump (12+)
Appliances
- Laundry: Dryer Hookup - Electric, First Floor, Electric Dryer Hookup
Features
- Flooring: Tile, Carpet, Engineered Hardwood, Flooring - Stone/Ceramic Tile
- Doors: Insulated Doors
- Windows: Insulated Windows
- Basement: Full,Interior Entry,Bulkhead,Concrete,Unfinished
- Number of fireplaces: 1
- Fireplace features: Living Room
Interior area
- Total structure area: 2,176
- Total interior livable area: 2,176 sqft
- Finished area above ground: 2,176
Property
Parking
- Total spaces: 6
- Parking features: Attached, Garage Door Opener, Insulated, Paved
- Attached garage spaces: 2
- Uncovered spaces: 4
Features
- Patio & porch: Porch, Deck - Composite
- Exterior features: Porch, Deck - Composite
Lot
- Size: 1.66 Acres
- Features: Wooded
Details
- Zoning: res
Construction
Type & style
- Home type: SingleFamily
- Architectural style: Colonial
- Property subtype: Single Family Residence
Materials
- Frame
- Foundation: Concrete Perimeter
- Roof: Shingle
Condition
- Year built: 2025
Utilities & green energy
- Sewer: Private Sewer
- Water: Private
- Utilities for property: for Electric Range, for Electric Dryer
Community & neighborhood
Community
- Community features: Highway Access, Public School
Location
- Region: Lakeville
Other
Other facts
- Road surface type: Paved
Price history
| Date | Event | Price |
|---|---|---|
| 10/28/2025 | Sold | $815,000$375/sqft |
Source: MLS PIN #73382837 Report a problem | ||
| 8/27/2025 | Contingent | $815,000$375/sqft |
Source: MLS PIN #73382837 Report a problem | ||
| 7/8/2025 | Price change | $815,000-1.8%$375/sqft |
Source: MLS PIN #73382837 Report a problem | ||
| 5/30/2025 | Listed for sale | $829,900$381/sqft |
Source: MLS PIN #73382837 Report a problem | ||
Public tax history
Tax history is unavailable.
Neighborhood: 02347
Nearby schools
GreatSchools rating
- 6/10George R Austin Intermediate SchoolGrades: 4-5Distance: 0.4 mi
- 6/10Freetown-Lakeville Middle SchoolGrades: 6-8Distance: 0.3 mi
- 8/10Apponequet Regional High SchoolGrades: 9-12Distance: 0.3 mi

Get pre-qualified for a loan
At Zillow Home Loans, we can pre-qualify you in as little as 5 minutes with no impact to your credit score.An equal housing lender. NMLS #10287.


