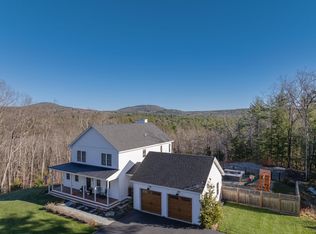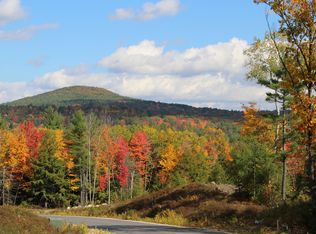Closed
Listed by:
Marianna M Vis,
Four Seasons Sotheby's Int'l Realty 603-413-7600
Bought with: Keller Williams Realty-Metropolitan
$900,000
90 Indian Falls Road, New Boston, NH 03070
4beds
2,714sqft
Single Family Residence
Built in 2021
2.87 Acres Lot
$911,300 Zestimate®
$332/sqft
$4,118 Estimated rent
Home value
$911,300
$838,000 - $984,000
$4,118/mo
Zestimate® history
Loading...
Owner options
Explore your selling options
What's special
Bedford border location....ECHO RIDGE is New Boston’s newest custom home subdivision, where large lots, thoughtfully designed homes, and natural beauty come together in perfect harmony. This property offers a combination of peaceful privacy, community, and unbeatable convenience to Manchester Airport, great schools, equestrian trails, hiking, and the charm of New Boston and neighboring Bedford. Spacious, Adaptable Floor Plan – Designed with flexibility in mind. EV-Savvy 4-Car Garage – Room for all your vehicles, toys, and charging stations. Private Oasis Yard ...Perfect for entertaining or relaxing. Smart & Sustainable – Built with energy efficiency in mind... Solar-ready with systems and smart home features prepped and app-enabled for modern living. This is more than just a house—it’s a place to make your own. Whether you're looking to explore the great outdoors, stay connected to conveniences, or build a lifestyle of comfort and innovation, this home offers it all. VISit asap.
Zillow last checked: 8 hours ago
Listing updated: June 29, 2025 at 04:56pm
Listed by:
Marianna M Vis,
Four Seasons Sotheby's Int'l Realty 603-413-7600
Bought with:
Tom Bolduc
Keller Williams Realty-Metropolitan
Source: PrimeMLS,MLS#: 5042069
Facts & features
Interior
Bedrooms & bathrooms
- Bedrooms: 4
- Bathrooms: 3
- Full bathrooms: 1
- 3/4 bathrooms: 2
Heating
- Air to Air Heat Exchanger, Heat Pump, Hot Air
Cooling
- Central Air
Appliances
- Included: Dishwasher, Dryer, Microwave, Gas Range, Refrigerator, Washer, Vented Exhaust Fan, Water Heater
- Laundry: 2nd Floor Laundry
Features
- Ceiling Fan(s), Primary BR w/ BA, Wired for Sound, Vaulted Ceiling(s), Walk-In Closet(s), Walk-in Pantry, Smart Thermostat
- Flooring: Carpet, Combination, Tile, Vinyl Plank
- Windows: Screens, Triple Pane Windows
- Basement: Bulkhead,Interior Stairs,Interior Access,Interior Entry
- Attic: Attic with Hatch/Skuttle
- Number of fireplaces: 2
- Fireplace features: 2 Fireplaces
Interior area
- Total structure area: 4,304
- Total interior livable area: 2,714 sqft
- Finished area above ground: 2,714
- Finished area below ground: 0
Property
Parking
- Total spaces: 4
- Parking features: Paved, Auto Open, Garage, On Site, Electric Vehicle Charging Station(s), Attached
- Garage spaces: 4
Accessibility
- Accessibility features: 1st Floor 3/4 Bathroom, 1st Floor Bedroom, 1st Floor Hrd Surfce Flr, Paved Parking
Features
- Levels: Two
- Stories: 2
- Patio & porch: Patio, Covered Porch
- Exterior features: Deck, Garden
- Has spa: Yes
- Spa features: Heated
Lot
- Size: 2.87 Acres
- Features: Landscaped, Rolling Slope, Secluded, Subdivided, Trail/Near Trail, Walking Trails, Wooded, Near Country Club, Near Golf Course, Neighborhood, Near School(s)
Details
- Parcel number: NBOSM00012B000089L000019
- Zoning description: RA
- Other equipment: Standby Generator
Construction
Type & style
- Home type: SingleFamily
- Architectural style: Victorian,Craftsman
- Property subtype: Single Family Residence
Materials
- Vinyl Siding
- Foundation: Concrete
- Roof: Architectural Shingle
Condition
- New construction: No
- Year built: 2021
Utilities & green energy
- Electric: 200+ Amp Service, Generator
- Sewer: Private Sewer
- Utilities for property: Cable at Site
Community & neighborhood
Security
- Security features: Security System, HW/Batt Smoke Detector
Location
- Region: New Boston
- Subdivision: Echo Ridge
Other
Other facts
- Road surface type: Paved
Price history
| Date | Event | Price |
|---|---|---|
| 6/27/2025 | Sold | $900,000+0.1%$332/sqft |
Source: | ||
| 5/21/2025 | Listed for sale | $899,000$331/sqft |
Source: | ||
Public tax history
| Year | Property taxes | Tax assessment |
|---|---|---|
| 2024 | $16,415 +16.9% | $690,000 |
| 2023 | $14,042 +8.6% | $690,000 +2.4% |
| 2022 | $12,929 +414.1% | $674,100 +545.7% |
Find assessor info on the county website
Neighborhood: Klondike Corner
Nearby schools
GreatSchools rating
- 7/10New Boston Central SchoolGrades: PK-6Distance: 3.1 mi
- 6/10Ross A. Lurgio Middle SchoolGrades: 7-8Distance: 5.9 mi
- 7/10Goffstown High SchoolGrades: 9-12Distance: 4.1 mi
Schools provided by the listing agent
- Elementary: New Boston Central School
- Middle: Mountain View Middle School
- High: Goffstown High School
- District: New Boston
Source: PrimeMLS. This data may not be complete. We recommend contacting the local school district to confirm school assignments for this home.

Get pre-qualified for a loan
At Zillow Home Loans, we can pre-qualify you in as little as 5 minutes with no impact to your credit score.An equal housing lender. NMLS #10287.

