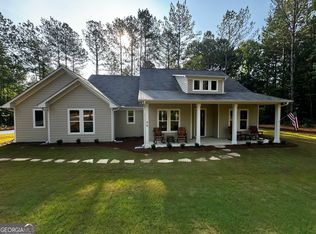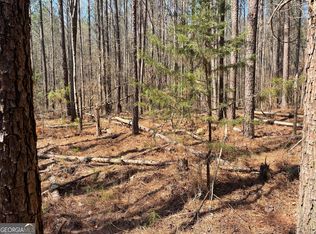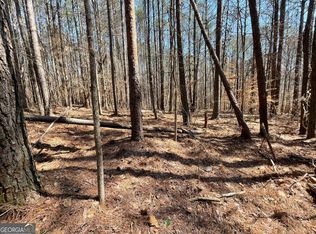Closed
$479,900
90 Joe Cook Rd, Franklin, GA 30217
3beds
--sqft
Single Family Residence
Built in 2023
3 Acres Lot
$517,400 Zestimate®
$--/sqft
$2,986 Estimated rent
Home value
$517,400
$492,000 - $543,000
$2,986/mo
Zestimate® history
Loading...
Owner options
Explore your selling options
What's special
***NEW CONSTRUCTION, ONE LEVEL RANCH SITTING ON 3 ACRES WITH A CREEK IN CENTRALHATCHEE SCHOOL DISTRICT***THIS OPEN FLOOR PLAN HAS ALL THE BEST FINISHES***A BEAUTIFUL 9 FT GLASS DOOR WELCOMES YOU INTO THE FAMLY ROOM, FROM THE COVERED FRONT PORCH OF COURSE...FAMILY ROOM HAS FLOOR TO CEILING SHIPLAP FIREPLACE WITH STAINED CEDAR MANTEL, RECESSED LIGHTS, OVERSIZED FAN, FULL WALL OF WINDOWS ON THE BACK AND IS OPEN TO THE FORMAL DINING ROOM & KITCHEN, WHICH HAS OVERSIZED ISLAND, POT FILLER OVER STOVE, STAINLESS APPLIANCES, QUARTZ COUNTERS, SUBWAY TILE BACKSPACE, LOTS OF CUSTOM CABINETS (EASY CLOSE) SHIPLAP VENT HOOD, WALK IN PANTRY WITH MORE CABINETS THAN YOU WILL EVER USE, WHICH ALSO IS YOUR WALK IN LAUNDRY ROOM, MARBLE FLOORING IN PANTRY/LAUNDRY*** FORMAL DINING ROOM JUST OFF KITCHEN & YOU WILL FIND EVEN MORE WINDOWS HERE***AS YOU ENTER FROM THE CARPORT YOU HAVE A MUD ROOM WITH A CUSTOM BUILT MUD BENCH FOR ALL THE KIDDOS TO PLACE THEIR THINGS***3 BEDROOMS (SPLIT PLAN) WITH 2 FULL BATHS & A POWDER ROOM***WE CAN NOT FORGET ABOUT THE FLEX ROOM, WHICH CAN BE A NURSERY, OFFICE, PLAY ROOM OR WHATEVER WORKS FOR YOUR FAMILY...AN ABUNDANCE OF WINDOWS & DOWNLIGHTS THROUGHOUT IS JUST ANOTHER ADDED PLUS TO THIS HOME***CUSTOM LIGHT PACKAGE, FARMHOUSE TRIM PACKAGE, LVP FLOORING, MARBLE FLOORING IN ALL BATHROOMS, HARDIPLANK SIDING, CEDAR SHAKE ACCENT ON THE FRONT, COVERED FRONT PORCH, COVERED BACK PATIO, BLACK GUTTERS & A 2 CAR ATTACHED CARPORT ON BACK OF HOME AS WELL AS SOD, A REALLY NICE PLANT PACKAGE (I LOVE ALL THE FLOWERS AT THIS HOUSE), ROUND BLACK GUTTERS & 5 SETS OF FLOOD LIGHTS THAT LIGHT UP THE YARD AT NIGHT**THE FARMHOUSE TRIM REALLY MAKES THE INSIDE OF THIS HOME**THE FARMHOUSE STYLE COLUMNS ON THE PORCHES & CARPORT ARE ANOTHER ONE OF MY FAVORITES***YOU WILL NOT EVEN WANT TO PARK UNDER THE CARPORT AS IT IS WIRED FOR A TV, HAS RECESSED LIGHT AND THE SIZE OF IT MAKES IT A GREAT ENTERTAINING AREA WHEN FAMILY & FRIENDS COME VISIT***WITH THE SUN SETTING ON THE FRONT SIDE OF THIS HOME IT MAKES YOUR EVENINGS ON THE COVERED BACK PATIO OR CARPORT JUST RIGHT***WELCOME HOME!!!
Zillow last checked: 8 hours ago
Listing updated: December 05, 2023 at 09:46am
Listed by:
Suellen Cofield 678-378-7240,
Bush Real Estate
Bought with:
Dotti H Duncan, 143291
Ara Hansard Realty, Inc.
Source: GAMLS,MLS#: 20130657
Facts & features
Interior
Bedrooms & bathrooms
- Bedrooms: 3
- Bathrooms: 3
- Full bathrooms: 2
- 1/2 bathrooms: 1
- Main level bathrooms: 2
- Main level bedrooms: 3
Dining room
- Features: Seats 12+
Kitchen
- Features: Breakfast Bar, Kitchen Island, Pantry, Solid Surface Counters, Walk-in Pantry
Heating
- Central
Cooling
- Central Air
Appliances
- Included: Dishwasher, Oven/Range (Combo), Stainless Steel Appliance(s)
- Laundry: In Kitchen
Features
- High Ceilings, Double Vanity, Soaking Tub, Separate Shower, Tile Bath, Walk-In Closet(s), Master On Main Level, Split Bedroom Plan
- Flooring: Hardwood, Tile
- Basement: None
- Attic: Pull Down Stairs
- Number of fireplaces: 1
- Fireplace features: Family Room
Interior area
- Total structure area: 0
- Finished area above ground: 0
- Finished area below ground: 0
Property
Parking
- Total spaces: 2
- Parking features: Attached, Carport, Kitchen Level, Side/Rear Entrance
- Has carport: Yes
Features
- Levels: One
- Stories: 1
- Patio & porch: Patio, Porch
Lot
- Size: 3 Acres
- Features: Level, Private
Details
- Parcel number: PART OF 0027 0127 02
- Special conditions: Agent Owned
Construction
Type & style
- Home type: SingleFamily
- Architectural style: Craftsman
- Property subtype: Single Family Residence
Materials
- Other
- Foundation: Slab
- Roof: Composition
Condition
- New Construction
- New construction: Yes
- Year built: 2023
Details
- Warranty included: Yes
Utilities & green energy
- Sewer: Septic Tank
- Water: Public
- Utilities for property: High Speed Internet
Community & neighborhood
Community
- Community features: None
Location
- Region: Franklin
- Subdivision: None
Other
Other facts
- Listing agreement: Exclusive Right To Sell
- Listing terms: Cash,Conventional,FHA,VA Loan,USDA Loan
Price history
| Date | Event | Price |
|---|---|---|
| 12/4/2023 | Sold | $479,900 |
Source: | ||
| 11/1/2023 | Pending sale | $479,900 |
Source: | ||
| 11/1/2023 | Listed for sale | $479,900 |
Source: | ||
| 9/25/2023 | Pending sale | $479,900 |
Source: | ||
| 9/11/2023 | Price change | $479,900-2% |
Source: | ||
Public tax history
| Year | Property taxes | Tax assessment |
|---|---|---|
| 2024 | $3,245 +1310.2% | $163,890 +1336.2% |
| 2023 | $230 +17.3% | $11,411 -1.2% |
| 2022 | $196 -22.6% | $11,544 |
Find assessor info on the county website
Neighborhood: 30217
Nearby schools
GreatSchools rating
- 8/10Centralhatchee Elementary SchoolGrades: PK-5Distance: 0.5 mi
- 6/10Heard County Middle SchoolGrades: 6-8Distance: 4.4 mi
- 8/10New Heard County High SchoolGrades: 9-12Distance: 6.2 mi
Schools provided by the listing agent
- Elementary: Centralhatchee
- Middle: Heard County
- High: Heard County
Source: GAMLS. This data may not be complete. We recommend contacting the local school district to confirm school assignments for this home.

Get pre-qualified for a loan
At Zillow Home Loans, we can pre-qualify you in as little as 5 minutes with no impact to your credit score.An equal housing lender. NMLS #10287.
Sell for more on Zillow
Get a free Zillow Showcase℠ listing and you could sell for .
$517,400
2% more+ $10,348
With Zillow Showcase(estimated)
$527,748

