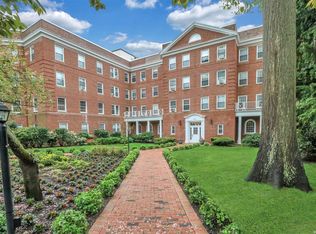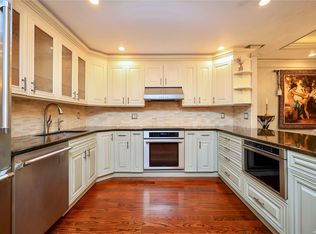Sold for $615,000 on 06/25/25
$615,000
90 Knightsbridge Road #2N, Great Neck, NY 11021
2beds
1,300sqft
Stock Cooperative, Residential
Built in 1940
-- sqft lot
$637,000 Zestimate®
$473/sqft
$4,065 Estimated rent
Home value
$637,000
$573,000 - $707,000
$4,065/mo
Zestimate® history
Loading...
Owner options
Explore your selling options
What's special
Live life like it's supposed to be in this completely redone Co-op masterpiece. Centrally located on a quiet, upscale suburban street with beautiful views of landscaped front lawn and classic prewar architectural detail. Front facing apartment, with north and east exposures, XL living room with beautiful bay windows, brand new wide plank engineered Brazilian Oak flooring throughout, new lighting and electrical. Of the moment two-tone chefs kitchen with magnificent calacatta gold quartz countertops with lots of room to work, stainless steel appliances, new cabinetry with tons of storage and an extra deep sink. Lots of closets. Gorgeous new bathroom with one of a kind tile work. Enjoy the charm of a prewar building combined with the modern details that make everyday living easy: This elevator building has a recently renovated lobby, and is equipped with ButterflyMX Telephone entry system. Garage parking is deeded--no wait list! Additional garage parking space available for rent for $175/mo. PLUS this is one of the few coops in the area that welcomes your pet--it is both cat and dog friendly. Easy access to the LIRR/MTA Bus and all major highways. Enjoy all the pleasures that Great Neck offers its residents: a renowned park district, Parkwood pool and tennis, exceptional dining and so much more! Resident superintendent. Storage may be available. AN ABSOLUTE MUST SEE!
Zillow last checked: 8 hours ago
Listing updated: July 01, 2025 at 02:54pm
Listed by:
Wendy E. Sanders,
Douglas Elliman Real Estate 516-621-3555
Bought with:
Tracy N. Clennon CBR, 10401335344
Compass Greater NY LLC
Source: OneKey® MLS,MLS#: 835456
Facts & features
Interior
Bedrooms & bathrooms
- Bedrooms: 2
- Bathrooms: 1
- Full bathrooms: 1
Other
- Description: Living Room, Kitchen, 2 Bedrooms, Bathroom
- Level: Second
Heating
- Steam
Cooling
- Wall/Window Unit(s)
Appliances
- Included: Dishwasher, Freezer, Gas Oven, Gas Range, Microwave, Refrigerator, Stainless Steel Appliance(s)
- Laundry: In Basement, Laundry Room
Features
- Chefs Kitchen, Entrance Foyer, Marble Counters, Primary Bathroom, Pantry, Recessed Lighting
- Flooring: Hardwood
- Windows: Screens
- Basement: Storage Space
- Attic: None
- Has fireplace: No
Interior area
- Total structure area: 1,300
- Total interior livable area: 1,300 sqft
Property
Parking
- Total spaces: 1
- Parking features: Assigned, Garage, Garage Door Opener, Private
- Garage spaces: 1
Accessibility
- Accessibility features: Accessible Approach with Ramp, Accessible Elevator Installed
Features
- Levels: One
- Patio & porch: None
- Has view: Yes
- View description: Neighborhood
Lot
- Features: Front Yard, Landscaped, Near Public Transit, Near School, Near Shops, Sprinklers In Front
Details
- Special conditions: None
- Other equipment: Generator, Intercom
Construction
Type & style
- Home type: Cooperative
- Architectural style: Garden
- Property subtype: Stock Cooperative, Residential
- Attached to another structure: Yes
Materials
- Brick
Condition
- Updated/Remodeled
- Year built: 1940
Utilities & green energy
- Sewer: Public Sewer
- Water: Public
- Utilities for property: Cable Available, Natural Gas Available, Phone Available, Sewer Connected, Trash Collection Public, Water Connected
Community & neighborhood
Security
- Security features: Video Cameras
Location
- Region: Great Neck
HOA & financial
HOA
- Has HOA: No
- Association name: Richland Management
- Association phone: 516-487-2912
Other
Other facts
- Listing agreement: Exclusive Right To Sell
- Listing terms: Cash,Conventional
Price history
| Date | Event | Price |
|---|---|---|
| 6/25/2025 | Sold | $615,000-0.5%$473/sqft |
Source: | ||
| 4/24/2025 | Pending sale | $618,000$475/sqft |
Source: | ||
| 3/18/2025 | Listed for sale | $618,000$475/sqft |
Source: | ||
Public tax history
Tax history is unavailable.
Neighborhood: Great Neck Plaza
Nearby schools
GreatSchools rating
- 8/10Lakeville Elementary SchoolGrades: 1-5Distance: 0.7 mi
- 8/10Great Neck South Middle SchoolGrades: 6-8Distance: 1.8 mi
- 10/10Great Neck South High SchoolGrades: 9-12Distance: 1.8 mi
Schools provided by the listing agent
- Elementary: Lakeville Elementary School
- Middle: Great Neck South Middle School
- High: Great Neck South High School
Source: OneKey® MLS. This data may not be complete. We recommend contacting the local school district to confirm school assignments for this home.

