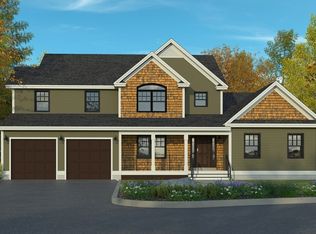New home in Birch Farm, a community of 4 custom built & 1 existing home on a new private way nestled in the woods of Carlisle. This custom Contemporary Craftsman home offers a light-filled layout w/brilliant proportions & tasteful finishes. The eat-in kitchen, professional grade appliances, Butler's pantry w/wine fridge, front porch, delightful deck, lg. paver lower patio, and spacious easy-to-maintain yard is perfection. Fall in love w/the soaring 2 story FR w/dramatic fireplace. 1st floor master suite w/spa-like bath and soaking tub. Up the dramatic staircase you'll find an office, 3 spacious bedrooms including one w/ an en-suite bath. Opportunity to customize the finishes. You will love this low maintenance, energy efficient, quality built home. Great quiet location w/easy access to nearby hiking trails adjacent to the Davis Corridor & 1100 ac. Estabrook Woods. Summer 2021 occupancy (Actual address is 29 Birch Lane). Interior pictures "Similar to be built".
This property is off market, which means it's not currently listed for sale or rent on Zillow. This may be different from what's available on other websites or public sources.
