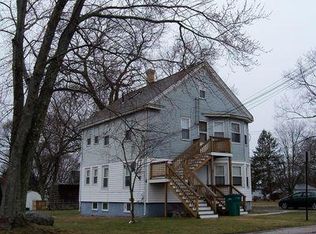One owner charming ranch has 2 bedrooms but it used to be 3. Now there is a nice dining room. The windows, doors and oil tank have been replaced. The yard is beautiful with majestic trees and lots of lawn. There is work to do but you will love it here. The kitchen has a peninsula and eat in area. Living and dining are open and there is much natural light coming in through the gorgeous picture window. Close to South Attleboro Train Station only .7 mile and only .3 mile to Route 95 North on Route 1. Continue making warm memories in the sweet home and yard.
This property is off market, which means it's not currently listed for sale or rent on Zillow. This may be different from what's available on other websites or public sources.
