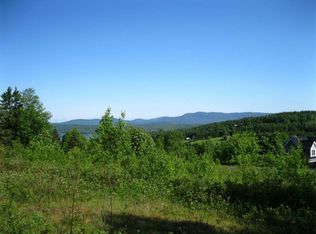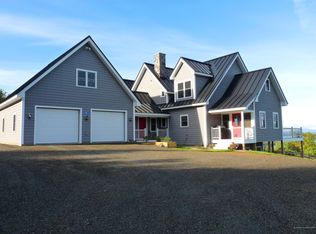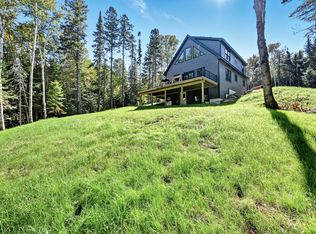Closed
$730,000
90 Morel Road, Dallas Plt, ME 04970
3beds
1,794sqft
Single Family Residence
Built in 1988
0.83 Acres Lot
$713,700 Zestimate®
$407/sqft
$2,535 Estimated rent
Home value
$713,700
$678,000 - $749,000
$2,535/mo
Zestimate® history
Loading...
Owner options
Explore your selling options
What's special
Nestled in the heart of a rustic haven, this welcoming 3+ bedroom, 2-bath home offers sweeping panoramic views of Rangeley Lake and a host of recent updates that enhance comfort, convenience, and style. Located within the sought-after HOLA association, residents enjoy deeded lake access, while direct snowmobile trail access from the attached garage makes this an ideal year-round retreat.
Step inside to find a thoughtfully updated interior featuring new bathroom fixtures, stylish tile work, and modern finishes that elevate both bathrooms. The home's layout flows effortlessly with a cozy lounging room anchored by a charming wood stove, a functional office nook, a spacious living room, an inviting dining area, and a well-appointed kitchen — perfect for hosting or unwinding after a day of adventure. A first floor bedroom is convenient if you want easy one-level living, while two more bedrooms upstairs offer privacy and flexibility.
Recent exterior improvements include a brand-new deck for soaking in lake views and fresh mountain air, newly installed doors, and a newly constructed secondary driveway with underground drainage—ideal for extra parking or storage access.
Tucked just minutes from the slopes of Saddleback and a short walk to in-town Rangeley, this home effortlessly blends rustic charm with modern updates, making it a true four-season getaway. Direct snowmobile access and private waterfront access guarantee that all outdoor sports are easy to enjoy.
Generator included for peace of mind.
Zillow last checked: 8 hours ago
Listing updated: October 06, 2025 at 06:53pm
Listed by:
Keller Williams Realty
Bought with:
Keller Williams Realty
Source: Maine Listings,MLS#: 1624711
Facts & features
Interior
Bedrooms & bathrooms
- Bedrooms: 3
- Bathrooms: 2
- Full bathrooms: 2
Bedroom 1
- Level: First
Bedroom 2
- Level: Second
Bedroom 3
- Level: Second
Bonus room
- Level: First
Dining room
- Level: First
Kitchen
- Level: First
Living room
- Features: Gas Fireplace, Wood Burning Fireplace
- Level: First
Office
- Level: First
Heating
- Baseboard, Forced Air, Hot Water
Cooling
- None
Appliances
- Included: Dishwasher, Electric Range
Features
- 1st Floor Bedroom, Storage
- Flooring: Carpet, Vinyl, Wood
- Basement: Bulkhead,Interior Entry,Full
- Has fireplace: No
Interior area
- Total structure area: 1,794
- Total interior livable area: 1,794 sqft
- Finished area above ground: 1,794
- Finished area below ground: 0
Property
Parking
- Total spaces: 1
- Parking features: Gravel, 5 - 10 Spaces, Heated Garage
- Attached garage spaces: 1
Features
- Patio & porch: Deck
- Has view: Yes
- View description: Fields, Mountain(s), Scenic
- Body of water: Rangeley
- Frontage length: Waterfrontage: 212,Waterfrontage Shared: 212
Lot
- Size: 0.83 Acres
- Features: Near Golf Course, Near Shopping, Ski Resort, Open Lot, Rolling Slope, Landscaped
Details
- Parcel number: DALLM007L003
- Zoning: Residential
Construction
Type & style
- Home type: SingleFamily
- Architectural style: Cape Cod
- Property subtype: Single Family Residence
Materials
- Wood Frame, Vinyl Siding
- Roof: Metal,Shingle
Condition
- Year built: 1988
Utilities & green energy
- Electric: Circuit Breakers
- Sewer: Private Sewer
- Water: Private, Well
Community & neighborhood
Location
- Region: Dallas Plt
- Subdivision: HOLA
HOA & financial
HOA
- Has HOA: Yes
- HOA fee: $643 annually
Other
Other facts
- Road surface type: Gravel, Dirt
Price history
| Date | Event | Price |
|---|---|---|
| 10/6/2025 | Sold | $730,000-2.5%$407/sqft |
Source: | ||
| 10/2/2025 | Pending sale | $749,000$418/sqft |
Source: | ||
| 8/27/2025 | Contingent | $749,000$418/sqft |
Source: | ||
| 8/11/2025 | Listed for sale | $749,000$418/sqft |
Source: | ||
| 6/16/2025 | Listing removed | $749,000$418/sqft |
Source: | ||
Public tax history
| Year | Property taxes | Tax assessment |
|---|---|---|
| 2024 | $2,915 +18.2% | $325,370 |
| 2023 | $2,466 +3.3% | $325,370 |
| 2022 | $2,388 +7.3% | $325,370 |
Find assessor info on the county website
Neighborhood: 04970
Nearby schools
GreatSchools rating
- 4/10Rangeley Lakes Regional SchoolGrades: PK-12Distance: 2.6 mi
Get pre-qualified for a loan
At Zillow Home Loans, we can pre-qualify you in as little as 5 minutes with no impact to your credit score.An equal housing lender. NMLS #10287.


