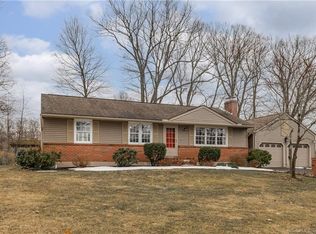Sold for $360,000
$360,000
90 Old Farm Road, Bristol, CT 06010
3beds
2,240sqft
Single Family Residence
Built in 1964
0.35 Acres Lot
$402,500 Zestimate®
$161/sqft
$2,829 Estimated rent
Home value
$402,500
$374,000 - $435,000
$2,829/mo
Zestimate® history
Loading...
Owner options
Explore your selling options
What's special
***Highest and Best due Monday 4/22/24 at 4pm *** This is what you've been waiting for! This one checks all the boxes! Amazing turnkey home in sunny neighborhood setting. This home features three bedrooms & three baths, large open layout with stunning kitchen overlooking large, flat backyard with pool. Upon entering, you're greeted by hardwood flooring, a large family room with fireplace and plenty of natural light. Lower level has additional space with 2nd fireplace, perfect for recreation, guest suite, or visitors with a full bath. A level driveway and garage with storage awaits. Other features include: New central air & HVAC, newer kitchen with granite countertops and appliances, new baths & flooring, updated mechanicals, natural gas heating, vinyl windows, smooth (not popcorn) ceilings, updated mechanicals, fenced in yard, public utilities and a short ride to all amenities and highways.
Zillow last checked: 8 hours ago
Listing updated: October 01, 2024 at 12:30am
Listed by:
Meredith Colasanto 203-232-9687,
Coldwell Banker Realty 860-644-2461,
Nicole Defrancesco 203-577-7308,
Coldwell Banker Realty
Bought with:
Heather Zito, RES.0812406
Carbutti & Co., Realtors
Source: Smart MLS,MLS#: 24011286
Facts & features
Interior
Bedrooms & bathrooms
- Bedrooms: 3
- Bathrooms: 3
- Full bathrooms: 2
- 1/2 bathrooms: 1
Primary bedroom
- Features: Remodeled, Bedroom Suite, Half Bath, Walk-In Closet(s), Hardwood Floor
- Level: Main
- Area: 158.13 Square Feet
- Dimensions: 11.5 x 13.75
Bedroom
- Features: Hardwood Floor
- Level: Main
- Area: 159.3 Square Feet
- Dimensions: 13.5 x 11.8
Bedroom
- Features: Hardwood Floor
- Level: Main
- Area: 129.8 Square Feet
- Dimensions: 11 x 11.8
Dining room
- Features: Balcony/Deck, Sliders, Hardwood Floor, Tile Floor
- Level: Main
- Area: 102 Square Feet
- Dimensions: 12 x 8.5
Living room
- Features: Ceiling Fan(s), Fireplace, Hardwood Floor
- Level: Main
- Area: 252 Square Feet
- Dimensions: 14 x 18
Rec play room
- Features: Fireplace, Full Bath
- Level: Lower
- Area: 301 Square Feet
- Dimensions: 21.5 x 14
Heating
- Forced Air, Propane
Cooling
- Central Air
Appliances
- Included: Electric Range, Microwave, Refrigerator, Dishwasher, Disposal, Water Heater
- Laundry: Lower Level
Features
- Open Floorplan
- Windows: Thermopane Windows
- Basement: Full,Heated,Storage Space,Finished,Garage Access,Liveable Space
- Attic: Access Via Hatch
- Number of fireplaces: 2
Interior area
- Total structure area: 2,240
- Total interior livable area: 2,240 sqft
- Finished area above ground: 2,240
Property
Parking
- Total spaces: 4
- Parking features: Attached, Paved, Off Street, Driveway, Garage Door Opener, Private
- Attached garage spaces: 1
- Has uncovered spaces: Yes
Features
- Patio & porch: Deck
- Exterior features: Rain Gutters, Lighting
- Has private pool: Yes
- Pool features: Above Ground
Lot
- Size: 0.35 Acres
- Features: Level
Details
- Parcel number: 477524
- Zoning: R-15
Construction
Type & style
- Home type: SingleFamily
- Architectural style: Ranch
- Property subtype: Single Family Residence
Materials
- Aluminum Siding
- Foundation: Concrete Perimeter, Raised
- Roof: Asphalt
Condition
- New construction: No
- Year built: 1964
Utilities & green energy
- Sewer: Public Sewer
- Water: Public
- Utilities for property: Cable Available
Green energy
- Energy efficient items: Thermostat, Windows
Community & neighborhood
Community
- Community features: Golf, Health Club, Library, Medical Facilities, Park, Shopping/Mall
Location
- Region: Bristol
Price history
| Date | Event | Price |
|---|---|---|
| 7/18/2024 | Sold | $360,000+9.4%$161/sqft |
Source: | ||
| 4/19/2024 | Listed for sale | $329,000+9.7%$147/sqft |
Source: | ||
| 11/18/2022 | Sold | $300,000-4.7%$134/sqft |
Source: | ||
| 10/21/2022 | Contingent | $314,900$141/sqft |
Source: | ||
| 10/7/2022 | Price change | $314,900-3.1%$141/sqft |
Source: | ||
Public tax history
| Year | Property taxes | Tax assessment |
|---|---|---|
| 2025 | $7,553 +6% | $223,790 |
| 2024 | $7,128 +4.9% | $223,790 |
| 2023 | $6,792 +12.7% | $223,790 +42.3% |
Find assessor info on the county website
Neighborhood: 06010
Nearby schools
GreatSchools rating
- 7/10Ivy Drive SchoolGrades: PK-5Distance: 1 mi
- 6/10Northeast Middle SchoolGrades: 6-8Distance: 0.5 mi
- 5/10Bristol Eastern High SchoolGrades: 9-12Distance: 2.5 mi
Get pre-qualified for a loan
At Zillow Home Loans, we can pre-qualify you in as little as 5 minutes with no impact to your credit score.An equal housing lender. NMLS #10287.
Sell for more on Zillow
Get a Zillow Showcase℠ listing at no additional cost and you could sell for .
$402,500
2% more+$8,050
With Zillow Showcase(estimated)$410,550
