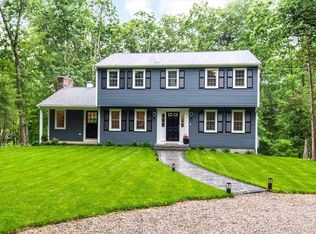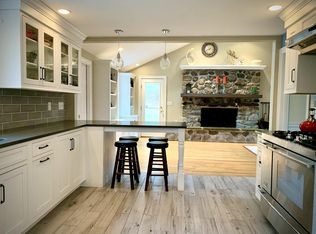Sold for $1,165,000
$1,165,000
90 Old Forge Rd, Scituate, MA 02066
5beds
3,108sqft
Single Family Residence
Built in 1969
0.96 Acres Lot
$1,340,900 Zestimate®
$375/sqft
$4,507 Estimated rent
Home value
$1,340,900
$1.25M - $1.45M
$4,507/mo
Zestimate® history
Loading...
Owner options
Explore your selling options
What's special
COMPLETELY RENOVATED 5-Bedroom Colonial tucked privately in the highly desirable Old Forge neighborhood. A custom hickory island anchors the breathtaking, modern kitchen complete with oversized farmer’s sink, crisp white cabinetry, stainless appliances, and an expansive picture window overlooking the secluded back yard. The great room with sweeping cathedral ceilings features a spectacular floor-to-ceiling, shiplapped stone fireplace and natural woodwork. A peaceful screened-in porch, dining room, and additional front-to-back living room offer plenty of space to spread out on the main floor. A mudroom space connects to large, private guest suite lends itself to space for the IN-LAWS, au pair, or home office. Upstairs you will find four more generous bedrooms with gleaming hardwood floors and two modern full baths. A large basement and two car garage provide plenty of space for storage and future expansion. Convenient location w/easy access to 3A & commuter rail. BRAND NEW ROOF!!!
Zillow last checked: 8 hours ago
Listing updated: June 17, 2023 at 06:52am
Listed by:
Corie Nagle 339-793-0071,
Conway - Scituate 781-545-4100
Bought with:
Tara Coveney
Coldwell Banker Realty - Hingham
Source: MLS PIN,MLS#: 73086292
Facts & features
Interior
Bedrooms & bathrooms
- Bedrooms: 5
- Bathrooms: 4
- Full bathrooms: 3
- 1/2 bathrooms: 1
Primary bedroom
- Features: Bathroom - Full, Closet, Flooring - Hardwood
- Level: Second
Bedroom 2
- Features: Closet, Flooring - Hardwood
- Level: Second
Bedroom 3
- Features: Closet, Flooring - Hardwood
- Level: Second
Bedroom 4
- Features: Closet, Flooring - Hardwood
- Level: Second
Bedroom 5
- Features: Bathroom - Full, Closet, Flooring - Hardwood
- Level: Second
Primary bathroom
- Features: Yes
Bathroom 1
- Features: Bathroom - Half, Flooring - Stone/Ceramic Tile, Countertops - Stone/Granite/Solid
- Level: First
Bathroom 2
- Features: Bathroom - Full, Flooring - Stone/Ceramic Tile, Countertops - Stone/Granite/Solid
- Level: Second
Bathroom 3
- Features: Bathroom - Full, Flooring - Stone/Ceramic Tile, Countertops - Stone/Granite/Solid
- Level: Second
Dining room
- Features: Flooring - Hardwood, Open Floorplan
- Level: Main,First
Family room
- Features: Cathedral Ceiling(s), Flooring - Hardwood, Exterior Access, Open Floorplan, Remodeled
- Level: Main,First
Kitchen
- Features: Flooring - Hardwood, Countertops - Stone/Granite/Solid, Kitchen Island, Cabinets - Upgraded, Open Floorplan, Recessed Lighting, Remodeled, Lighting - Pendant
- Level: Main,First
Living room
- Features: Flooring - Hardwood
- Level: Main,First
Heating
- Baseboard
Cooling
- Central Air
Appliances
- Included: Electric Water Heater, Range, Dishwasher, Microwave, Refrigerator
- Laundry: In Basement, Electric Dryer Hookup, Washer Hookup
Features
- Bathroom - Full, Double Vanity, Bathroom
- Flooring: Hardwood, Flooring - Stone/Ceramic Tile
- Windows: Insulated Windows
- Basement: Full,Bulkhead,Unfinished
- Number of fireplaces: 2
- Fireplace features: Living Room
Interior area
- Total structure area: 3,108
- Total interior livable area: 3,108 sqft
Property
Parking
- Total spaces: 6
- Parking features: Attached, Under, Off Street
- Attached garage spaces: 2
- Uncovered spaces: 4
Features
- Patio & porch: Screened
- Exterior features: Porch - Screened
Lot
- Size: 0.96 Acres
- Features: Wooded, Gentle Sloping
Details
- Parcel number: M:042 B:003 L:015,1167923
- Zoning: RES
Construction
Type & style
- Home type: SingleFamily
- Architectural style: Colonial,Garrison
- Property subtype: Single Family Residence
Materials
- Frame
- Foundation: Concrete Perimeter
- Roof: Shingle
Condition
- Year built: 1969
Utilities & green energy
- Electric: 200+ Amp Service
- Sewer: Private Sewer
- Water: Public
- Utilities for property: for Electric Range, for Electric Oven, for Electric Dryer, Washer Hookup
Community & neighborhood
Community
- Community features: Public Transportation, Shopping, Pool, Tennis Court(s), Park, Walk/Jog Trails, Stable(s), Golf, Laundromat, Bike Path, Conservation Area, House of Worship, Marina, Private School, Public School
Location
- Region: Scituate
Price history
| Date | Event | Price |
|---|---|---|
| 6/16/2023 | Sold | $1,165,000-2.5%$375/sqft |
Source: MLS PIN #73086292 Report a problem | ||
| 5/5/2023 | Listed for sale | $1,195,000$384/sqft |
Source: MLS PIN #73086292 Report a problem | ||
| 4/22/2023 | Contingent | $1,195,000$384/sqft |
Source: MLS PIN #73086292 Report a problem | ||
| 4/13/2023 | Price change | $1,195,000-7.7%$384/sqft |
Source: MLS PIN #73086292 Report a problem | ||
| 3/9/2023 | Listed for sale | $1,295,000$417/sqft |
Source: MLS PIN #73086292 Report a problem | ||
Public tax history
| Year | Property taxes | Tax assessment |
|---|---|---|
| 2025 | $11,278 +0.5% | $1,128,900 +4.3% |
| 2024 | $11,218 +10.9% | $1,082,800 +19.2% |
| 2023 | $10,112 +3.2% | $908,500 +17% |
Find assessor info on the county website
Neighborhood: 02066
Nearby schools
GreatSchools rating
- 8/10Cushing Elementary SchoolGrades: K-5Distance: 1 mi
- 7/10Gates Intermediate SchoolGrades: 6-8Distance: 0.5 mi
- 9/10Scituate High SchoolGrades: 9-12Distance: 0.7 mi
Schools provided by the listing agent
- Elementary: Cushing
- Middle: Gates
- High: Scituate High
Source: MLS PIN. This data may not be complete. We recommend contacting the local school district to confirm school assignments for this home.
Get a cash offer in 3 minutes
Find out how much your home could sell for in as little as 3 minutes with a no-obligation cash offer.
Estimated market value$1,340,900
Get a cash offer in 3 minutes
Find out how much your home could sell for in as little as 3 minutes with a no-obligation cash offer.
Estimated market value
$1,340,900

