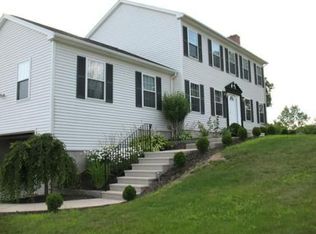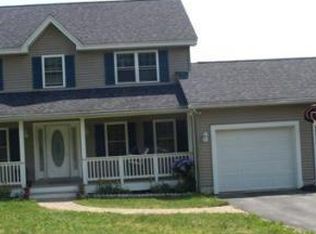Builder's home has upgrades : 7' center island with granite countertops ..maple cabinets...loads of counter space ..27' kitchen with three season porch off the back. Formal dining room with oak floor off entry with hardwood and closet. If you would like a more formal living room or escape area ,this has it. The focal point is the 22'x22' Family room with wet bar for entertaining and gas stove for the cold NEW England weather. 1st floor laundry. Master bedroom has large walk-in closet and master bath with double sinks. Yes, 3 more bedrooms !! Full bath has double sinks so there need be no fighting to get ready in the morning. Are you working from home? Lower level office solves the problem. Half bath and workshop in the basement along with a with an organized pantry, coat racks, shoe benches, and work station. Exit into the private rear yard with patio and custom storage shed. You could put in a "putting green" and have room to practice chipping or add a pool for recreation.
This property is off market, which means it's not currently listed for sale or rent on Zillow. This may be different from what's available on other websites or public sources.

