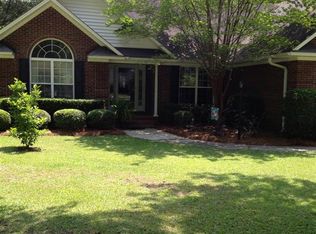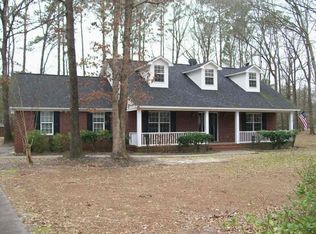Sold for $351,000
$351,000
90 Old Spring Ct, Sumter, SC 29154
4beds
2,723sqft
Single Family Residence
Built in 2006
0.8 Acres Lot
$372,200 Zestimate®
$129/sqft
$2,195 Estimated rent
Home value
$372,200
$354,000 - $391,000
$2,195/mo
Zestimate® history
Loading...
Owner options
Explore your selling options
What's special
The moment you enter the front door of this custom home, you will feel the quality at every turn! From the HWD flooring to the the custom molding to the smooth ceilings, you will see the quality! Foyer w/ 14 ft ceilings w/ a clear story window providing wonderful natural lighting! Spacious dining room w/ trey ceilings. Plantation shutters & thermopane windows throughout. The kitchen is a chef's delight graced w/ a copper sink! Ample white custom cabinets, pantry & lots of counter space. Kitchen bay window eat-in area perfect for your morning cup of coffee! Great split floor plan w/ 2 BR & a full bath on one side & master suite on the other. MBR w/ walk-in closet. The Bonus room is the 4th bedroom w/ a mini split HVAC unit & closet. BR located near Bonus Rm. 12x28 shed. outdoor lighting.
Zillow last checked: 8 hours ago
Listing updated: July 18, 2025 at 10:46am
Listed by:
Millie Jones Welch 803-795-7542,
Berkshire Hathaway HS Brabham
Bought with:
Paul Sheppard, 123067
JPAR Magnolia Group
Source: Sumter BOR,MLS#: 157854
Facts & features
Interior
Bedrooms & bathrooms
- Bedrooms: 4
- Bathrooms: 3
- Full bathrooms: 3
Primary bedroom
- Level: First
Bedroom 2
- Level: First
Bonus room
- Description: Bonus Room is the 4th bedroom
Dining room
- Level: First
Eat in kitchen
- Level: First
Foyer
- Level: First
Kitchen
- Level: First
Living room
- Level: First
Utility room
- Level: First
Heating
- Heat Pump
Cooling
- Ceiling Fan(s), Heat Pump
Appliances
- Included: Dishwasher, Disposal, Exhaust Fan, Microwave, Range, Refrigerator
- Laundry: Electric Dryer Hookup, Washer Hookup
Features
- Cathedral Ceiling(s), Eat-in Kitchen
- Flooring: Carpet, Hardwood, Other
- Windows: Blinds, Insulated Windows, Storm Window(s), Window Coverings
- Has basement: No
- Has fireplace: Yes
Interior area
- Total structure area: 2,723
- Total interior livable area: 2,723 sqft
Property
Parking
- Total spaces: 2
- Parking features: Garage
- Garage spaces: 2
Features
- Patio & porch: Deck, Front Porch, Patio, Porch, Rear Deck, Rear Patio, Rear Porch
- Fencing: Other
- Has view: Yes
Lot
- Size: 0.80 Acres
- Features: Landscaped, Sprinklers In Front, Sprinklers In Rear
Details
- Additional structures: Workshop
- Parcel number: 1810601002
- Special conditions: Deeded
Construction
Type & style
- Home type: SingleFamily
- Architectural style: Ranch,Traditional
- Property subtype: Single Family Residence
Materials
- Brick, Vinyl Siding
- Foundation: Slab
- Roof: Shingle
Condition
- New construction: No
- Year built: 2006
Utilities & green energy
- Sewer: Septic Tank
- Water: Well
- Utilities for property: Cable Available
Community & neighborhood
Location
- Region: Sumter
- Subdivision: Woodlake
Other
Other facts
- Listing terms: Cash,Conventional,FHA,VA Loan
- Road surface type: Paved
Price history
| Date | Event | Price |
|---|---|---|
| 10/6/2023 | Sold | $351,000+0.3%$129/sqft |
Source: | ||
| 8/22/2023 | Pending sale | $349,900$128/sqft |
Source: | ||
| 8/18/2023 | Listed for sale | $349,900+43.4%$128/sqft |
Source: | ||
| 5/22/2006 | Sold | $244,000$90/sqft |
Source: Public Record Report a problem | ||
Public tax history
| Year | Property taxes | Tax assessment |
|---|---|---|
| 2024 | $1,586 +2056.8% | $9,540 -5.4% |
| 2023 | $74 +2.3% | $10,080 |
| 2022 | $72 -95.4% | $10,080 |
Find assessor info on the county website
Neighborhood: 29154
Nearby schools
GreatSchools rating
- 3/10Manchester ElementaryGrades: PK-5Distance: 9.8 mi
- 5/10Furman MiddleGrades: 6-8Distance: 4.4 mi
- 4/10Sumter HighGrades: 9-12Distance: 2.1 mi
Schools provided by the listing agent
- Elementary: Manchester
- Middle: Furman Middle
- High: Lakewood
Source: Sumter BOR. This data may not be complete. We recommend contacting the local school district to confirm school assignments for this home.
Get pre-qualified for a loan
At Zillow Home Loans, we can pre-qualify you in as little as 5 minutes with no impact to your credit score.An equal housing lender. NMLS #10287.

