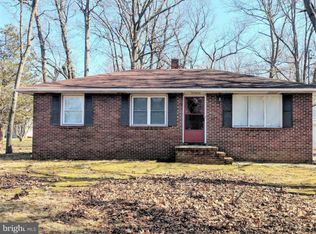Sold for $314,000
$314,000
90 Parvins Mill Rd, Bridgeton, NJ 08302
3beds
1,120sqft
Single Family Residence
Built in 1960
0.5 Acres Lot
$324,500 Zestimate®
$280/sqft
$2,319 Estimated rent
Home value
$324,500
Estimated sales range
Not available
$2,319/mo
Zestimate® history
Loading...
Owner options
Explore your selling options
What's special
Refined Ranch Retreat Near Parvin State Park – Fully Renovated & Move-In Ready Welcome to 90 Parvins Mill Rd, a stunning, fully renovated ranch home nestled on a serene half-acre in desirable Upper Deerfield—just moments from the tranquil trails and lakes of Parvin State Park. With 1,120 sq ft of elegantly updated living space, this 3-bedroom, 1-bath residence offers a seamless blend of classic charm and upscale modern finishes. Step inside to discover gleaming, refinished Red Oak hardwood floors, abundant natural light, and spacious bedrooms with generous closet space. The designer kitchen is a true showpiece—featuring new wood, soft-close cabinetry, luxurious quartz countertops, a porcelain tile backsplash, and a suite of premium, brand-new GE and Danby stainless appliances. Enjoy the functionality and comfort of the eat-in layout, perfect for casual dining or entertaining. The newly spa-inspired bathroom showcases a new ceramic tub, sleek 36” vanity and mirror, updated fixtures, and a built-in linen closet. The single story convenience of this home makes it super accessible to any and all guests. Additional enhancements include a full basement great for storage, attic with pull down access, attached one-car garage with ample space for a work bench, a newer central air system (3 years young), PEX plumbing, and an upgraded 200 amp electrical service—all systems fully serviced and meticulously maintained. Step outside to a fully fenced backyard with newer vinyl privacy fencing, offering a peaceful retreat for outdoor living, entertaining, a safe space for children or pets. This residence combines thoughtful upgrades with timeless appeal in an ideal location—offering refined, turn-key living. This home has it all and it wont last long! Schedule your private showing today!!
Zillow last checked: 8 hours ago
Listing updated: October 23, 2025 at 03:53am
Listed by:
Michelle Sheppard 856-297-4672,
Keller Williams Prime Realty,
Listing Team: The Burgey Sheppard Group
Bought with:
Nick Borrero, Jr., 0338083
Keller Williams Prime Realty
Source: Bright MLS,MLS#: NJCB2025460
Facts & features
Interior
Bedrooms & bathrooms
- Bedrooms: 3
- Bathrooms: 1
- Full bathrooms: 1
- Main level bathrooms: 1
- Main level bedrooms: 3
Basement
- Area: 0
Heating
- Forced Air, Oil, Natural Gas Available
Cooling
- Central Air, Electric
Appliances
- Included: Water Heater
Features
- Basement: Unfinished,Full
- Has fireplace: No
Interior area
- Total structure area: 1,120
- Total interior livable area: 1,120 sqft
- Finished area above ground: 1,120
- Finished area below ground: 0
Property
Parking
- Total spaces: 1
- Parking features: Garage Faces Front, Attached, Driveway
- Attached garage spaces: 1
- Has uncovered spaces: Yes
Accessibility
- Accessibility features: None
Features
- Levels: One
- Stories: 1
- Pool features: None
- Fencing: Full
Lot
- Size: 0.50 Acres
Details
- Additional structures: Above Grade, Below Grade
- Parcel number: 130230100027 01
- Zoning: R1
- Special conditions: Standard
Construction
Type & style
- Home type: SingleFamily
- Architectural style: Ranch/Rambler
- Property subtype: Single Family Residence
Materials
- Aluminum Siding, Block
- Foundation: Block
Condition
- New construction: No
- Year built: 1960
Utilities & green energy
- Sewer: On Site Septic
- Water: Private, Well
Community & neighborhood
Location
- Region: Bridgeton
- Subdivision: Na
- Municipality: UPPER DEERFIELD TWP
Other
Other facts
- Listing agreement: Exclusive Agency
- Ownership: Fee Simple
Price history
| Date | Event | Price |
|---|---|---|
| 10/17/2025 | Sold | $314,000-1.8%$280/sqft |
Source: | ||
| 10/3/2025 | Contingent | $319,900$286/sqft |
Source: | ||
| 7/28/2025 | Listed for sale | $319,900+77.7%$286/sqft |
Source: | ||
| 4/8/2014 | Listing removed | $1,350$1/sqft |
Source: Postlets Report a problem | ||
| 2/5/2014 | Listed for rent | $1,350$1/sqft |
Source: Postlets Report a problem | ||
Public tax history
| Year | Property taxes | Tax assessment |
|---|---|---|
| 2025 | $4,761 | $142,300 |
| 2024 | $4,761 | $142,300 |
| 2023 | $4,761 +0.6% | $142,300 |
Find assessor info on the county website
Neighborhood: 08302
Nearby schools
GreatSchools rating
- 4/10Elizabeth F Moore SchoolGrades: 3-5Distance: 3 mi
- 5/10Woodruff SchoolGrades: 6-8Distance: 3.2 mi
- 4/10Cumberland Reg High SchoolGrades: 9-12Distance: 2.8 mi
Schools provided by the listing agent
- District: Upper Deerfield Township Public Schools
Source: Bright MLS. This data may not be complete. We recommend contacting the local school district to confirm school assignments for this home.
Get a cash offer in 3 minutes
Find out how much your home could sell for in as little as 3 minutes with a no-obligation cash offer.
Estimated market value$324,500
Get a cash offer in 3 minutes
Find out how much your home could sell for in as little as 3 minutes with a no-obligation cash offer.
Estimated market value
$324,500
