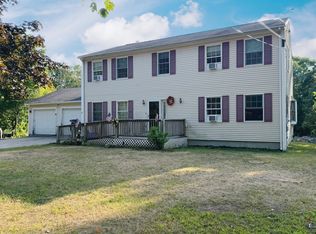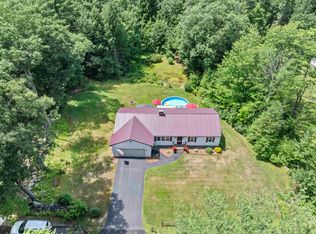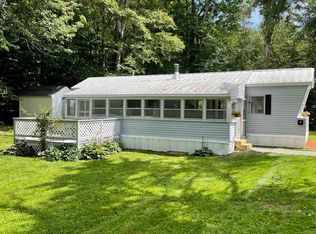Closed
Listed by:
The Zoeller Group,
KW Coastal and Lakes & Mountains Realty/Rochester 603-610-8560
Bought with: White Water Realty Group/Franklin
$460,000
90 Plummer Hill Road, Belmont, NH 03220
2beds
1,696sqft
Single Family Residence
Built in 1977
1.28 Acres Lot
$467,500 Zestimate®
$271/sqft
$1,877 Estimated rent
Home value
$467,500
$402,000 - $542,000
$1,877/mo
Zestimate® history
Loading...
Owner options
Explore your selling options
What's special
Welcome to 90 Plummer Hill Road, a well-maintained split-level home offering a flexible layout and plenty of space both inside and out. Located just minutes from Lake Winnisquam and downtown conveniences, this home offers a comfortable layout with flexible living areas. The kitchen features generous cabinet space and a convenient pass-through to the dining area, making it easy to entertain or keep an eye on the action while preparing meals. A cozy brick hearth with a wood stove adds character and warmth to the living room. Both bedrooms and the full bathroom — complete with laundry — are located on the main level for easy access. The lower level offers even more possibilities, with a large finished room currently used as a workshop and a separate space serving as a home office. Step outside to enjoy the back deck overlooking the backyard, where you’ll find a fully fenced area ideal for pets or play, an above-ground pool perfect for summer days, and a shed for extra storage. A two-car garage rounds out the property, offering convenience year-round. Don’t miss the opportunity to call this house home, schedule a showing today!
Zillow last checked: 8 hours ago
Listing updated: August 18, 2025 at 10:06am
Listed by:
The Zoeller Group,
KW Coastal and Lakes & Mountains Realty/Rochester 603-610-8560
Bought with:
Jan Wickens
White Water Realty Group/Franklin
Source: PrimeMLS,MLS#: 5045829
Facts & features
Interior
Bedrooms & bathrooms
- Bedrooms: 2
- Bathrooms: 1
- Full bathrooms: 1
Heating
- Oil, Hot Water, Wood Stove
Cooling
- None
Appliances
- Included: Dryer, Microwave, Electric Range, Refrigerator, Washer
- Laundry: Laundry Hook-ups
Features
- Ceiling Fan(s), Dining Area
- Flooring: Carpet, Hardwood, Vinyl
- Basement: Full,Interior Entry
Interior area
- Total structure area: 2,328
- Total interior livable area: 1,696 sqft
- Finished area above ground: 1,164
- Finished area below ground: 532
Property
Parking
- Total spaces: 2
- Parking features: Paved
- Garage spaces: 2
Features
- Levels: One and One Half,Split Level
- Stories: 1
- Exterior features: Deck, Shed
- Has private pool: Yes
- Pool features: Above Ground
- Fencing: Full
- Frontage length: Road frontage: 195
Lot
- Size: 1.28 Acres
- Features: Level
Details
- Parcel number: BLMTM211B013L000
- Zoning description: RES
Construction
Type & style
- Home type: SingleFamily
- Property subtype: Single Family Residence
Materials
- Wood Frame
- Foundation: Concrete
- Roof: Asphalt Shingle
Condition
- New construction: No
- Year built: 1977
Utilities & green energy
- Electric: Circuit Breakers
- Sewer: Private Sewer
- Utilities for property: Cable Available
Community & neighborhood
Location
- Region: Belmont
Price history
| Date | Event | Price |
|---|---|---|
| 8/15/2025 | Sold | $460,000$271/sqft |
Source: | ||
| 6/18/2025 | Contingent | $460,000$271/sqft |
Source: | ||
| 6/11/2025 | Listed for sale | $460,000+105.4%$271/sqft |
Source: | ||
| 8/21/2017 | Sold | $224,000-0.4%$132/sqft |
Source: | ||
| 6/27/2017 | Pending sale | $224,900$133/sqft |
Source: RE/MAX BAYSIDE #4635723 Report a problem | ||
Public tax history
| Year | Property taxes | Tax assessment |
|---|---|---|
| 2024 | $6,230 +6.6% | $395,800 +18.3% |
| 2023 | $5,847 +1.8% | $334,700 +11.4% |
| 2022 | $5,743 +12.7% | $300,500 +49.4% |
Find assessor info on the county website
Neighborhood: 03220
Nearby schools
GreatSchools rating
- 6/10Belmont Elementary SchoolGrades: PK-4Distance: 3.8 mi
- 8/10Belmont Middle SchoolGrades: 5-8Distance: 4 mi
- 3/10Belmont High SchoolGrades: 9-12Distance: 3.3 mi
Schools provided by the listing agent
- Elementary: Belmont Elementary
- Middle: Belmont Middle School
- High: Belmont High School
Source: PrimeMLS. This data may not be complete. We recommend contacting the local school district to confirm school assignments for this home.
Get pre-qualified for a loan
At Zillow Home Loans, we can pre-qualify you in as little as 5 minutes with no impact to your credit score.An equal housing lender. NMLS #10287.
Sell for more on Zillow
Get a Zillow Showcase℠ listing at no additional cost and you could sell for .
$467,500
2% more+$9,350
With Zillow Showcase(estimated)$476,850


