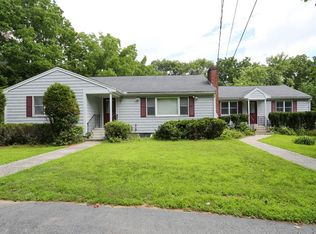Sold for $973,400 on 03/28/25
$973,400
90 Powers Rd, Sudbury, MA 01776
4beds
2,338sqft
Single Family Residence
Built in 1980
0.92 Acres Lot
$953,700 Zestimate®
$416/sqft
$5,003 Estimated rent
Home value
$953,700
$877,000 - $1.03M
$5,003/mo
Zestimate® history
Loading...
Owner options
Explore your selling options
What's special
Welcome to this beautiful home, set back from the road on a picturesque lot with an impressive farmers porch and a fantastic, flat backyard. Step inside to discover an inviting open floor plan, ideal for both everyday living & entertaining. The main level features 8’ ceilings, a fireplaced family room and a large sun-filled living room, both with new bay windows. Kitchen offers granite counters and a separate eating area with gorgeous views of the backyard. A 1st floor office with pocket doors is perfect for work or study. The spacious screened porch provides a peaceful spot to relax and enjoy the outdoors. Upstairs, the primary bedroom has an updated bath and a walk-in closet. Three additional nicely sized bedrooms with hardwood floors and a newly updated main bath complete this level. Additional highlights include c/a, laundry area with mudroom potential and a spacious storage room. New driveway (‘23), new roof (‘16), some new windows and doors and more! A fantastic home!
Zillow last checked: 8 hours ago
Listing updated: March 28, 2025 at 12:20pm
Listed by:
The Chi Team 978-835-2822,
William Raveis R.E. & Home Services 978-443-0334
Bought with:
MG Group
Century 21 North East
Source: MLS PIN,MLS#: 73338462
Facts & features
Interior
Bedrooms & bathrooms
- Bedrooms: 4
- Bathrooms: 3
- Full bathrooms: 2
- 1/2 bathrooms: 1
Primary bedroom
- Features: Bathroom - Full, Walk-In Closet(s), Flooring - Hardwood, Lighting - Pendant
- Level: Second
- Area: 192
- Dimensions: 12 x 16
Bedroom 2
- Features: Closet, Flooring - Hardwood, Lighting - Overhead
- Level: Second
- Area: 144
- Dimensions: 12 x 12
Bedroom 3
- Features: Closet, Flooring - Hardwood, Lighting - Overhead
- Level: Second
- Area: 132
- Dimensions: 12 x 11
Bedroom 4
- Features: Closet, Flooring - Hardwood, Lighting - Overhead
- Level: Second
- Area: 88
- Dimensions: 11 x 8
Primary bathroom
- Features: Yes
Bathroom 1
- Features: Bathroom - Half, Flooring - Stone/Ceramic Tile
- Level: First
Bathroom 2
- Features: Bathroom - Double Vanity/Sink, Bathroom - Tiled With Shower Stall, Flooring - Stone/Ceramic Tile, Countertops - Stone/Granite/Solid, Recessed Lighting
- Level: Second
Bathroom 3
- Features: Bathroom - With Tub & Shower, Flooring - Stone/Ceramic Tile, Countertops - Stone/Granite/Solid
- Level: Second
Dining room
- Features: Flooring - Hardwood, Open Floorplan, Slider
- Level: First
- Area: 180
- Dimensions: 15 x 12
Family room
- Features: Flooring - Hardwood, Window(s) - Bay/Bow/Box, Pocket Door
- Level: First
- Area: 234
- Dimensions: 13 x 18
Kitchen
- Features: Flooring - Hardwood, Window(s) - Picture, Dining Area, Countertops - Stone/Granite/Solid, Open Floorplan
- Level: First
- Area: 360
- Dimensions: 18 x 20
Living room
- Features: Flooring - Hardwood, Window(s) - Bay/Bow/Box, Open Floorplan
- Level: First
- Area: 247
- Dimensions: 13 x 19
Office
- Features: Flooring - Hardwood
- Level: First
- Area: 90
- Dimensions: 9 x 10
Heating
- Forced Air, Electric Baseboard, Oil
Cooling
- Central Air
Appliances
- Laundry: Flooring - Stone/Ceramic Tile, Recessed Lighting, First Floor
Features
- Home Office
- Flooring: Tile, Hardwood, Flooring - Hardwood
- Has basement: No
- Number of fireplaces: 1
- Fireplace features: Family Room
Interior area
- Total structure area: 2,338
- Total interior livable area: 2,338 sqft
- Finished area above ground: 2,338
Property
Parking
- Total spaces: 10
- Parking features: Attached, Garage Door Opener
- Attached garage spaces: 2
- Uncovered spaces: 8
Features
- Patio & porch: Screened
- Exterior features: Porch - Screened
Lot
- Size: 0.92 Acres
- Features: Level
Details
- Parcel number: B0800604.,779597
- Zoning: RESA
Construction
Type & style
- Home type: SingleFamily
- Architectural style: Colonial
- Property subtype: Single Family Residence
Materials
- Foundation: Slab, Other
Condition
- Year built: 1980
Utilities & green energy
- Electric: Circuit Breakers
- Sewer: Private Sewer
- Water: Public
Community & neighborhood
Location
- Region: Sudbury
Price history
| Date | Event | Price |
|---|---|---|
| 3/28/2025 | Sold | $973,400+0.9%$416/sqft |
Source: MLS PIN #73338462 Report a problem | ||
| 3/5/2025 | Pending sale | $965,000$413/sqft |
Source: | ||
| 2/26/2025 | Listed for sale | $965,000+70.8%$413/sqft |
Source: MLS PIN #73338462 Report a problem | ||
| 4/1/2016 | Sold | $565,000-1.7%$242/sqft |
Source: Public Record Report a problem | ||
| 2/1/2016 | Pending sale | $575,000$246/sqft |
Source: William Raveis Real Estate #71930905 Report a problem | ||
Public tax history
| Year | Property taxes | Tax assessment |
|---|---|---|
| 2025 | $9,886 +3.3% | $675,300 +3.1% |
| 2024 | $9,567 +3.3% | $654,800 +11.5% |
| 2023 | $9,262 -3.2% | $587,300 +10.8% |
Find assessor info on the county website
Neighborhood: 01776
Nearby schools
GreatSchools rating
- 8/10Josiah Haynes Elementary SchoolGrades: K-5Distance: 0.7 mi
- 8/10Ephraim Curtis Middle SchoolGrades: 6-8Distance: 3.2 mi
- 10/10Lincoln-Sudbury Regional High SchoolGrades: 9-12Distance: 2.2 mi
Schools provided by the listing agent
- Elementary: Haynes
- Middle: Curtis
- High: Lsrhs
Source: MLS PIN. This data may not be complete. We recommend contacting the local school district to confirm school assignments for this home.
Get a cash offer in 3 minutes
Find out how much your home could sell for in as little as 3 minutes with a no-obligation cash offer.
Estimated market value
$953,700
Get a cash offer in 3 minutes
Find out how much your home could sell for in as little as 3 minutes with a no-obligation cash offer.
Estimated market value
$953,700
