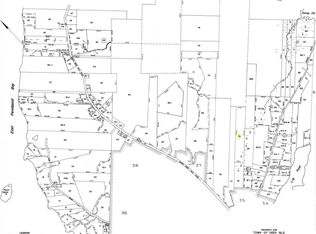Closed
$445,000
90 Quaco Road, Deer Isle, ME 04627
4beds
2,099sqft
Single Family Residence
Built in ----
1.8 Acres Lot
$-- Zestimate®
$212/sqft
$2,709 Estimated rent
Home value
Not available
Estimated sales range
Not available
$2,709/mo
Zestimate® history
Loading...
Owner options
Explore your selling options
What's special
Lovingly maintained and thoughtfully expanded over the past 30+ years, this classic Deer Isle Cape is a true gem. Freshly painted inside and out, the home is move-in ready and awaits its next chapter. Set on nearly 2 acres, the property offers many amenities, including a fully insulated, four-season studio/workshop, multiple outbuildings for storage or creative pursuits, a greenhouse, raised garden beds, and mature fruit trees. The renovated attached barn provides flexible living space with its own entrance, kitchenette, and full bathroom—perfect for guests, rental income, or multigenerational living. Ideally located just a short stroll from Deer Isle Village Center and close to the Lily Pond and trails, this unique property offers a rare combination of charm, functionality, and potential.
Zillow last checked: 8 hours ago
Listing updated: November 19, 2025 at 12:47pm
Listed by:
The Island Agency
Bought with:
First Light Realty
Source: Maine Listings,MLS#: 1634702
Facts & features
Interior
Bedrooms & bathrooms
- Bedrooms: 4
- Bathrooms: 3
- Full bathrooms: 2
- 1/2 bathrooms: 1
Bedroom 1
- Level: First
Bedroom 2
- Level: Second
Bedroom 3
- Level: Second
Den
- Level: Second
Kitchen
- Features: Breakfast Nook
- Level: First
Kitchen
- Level: Second
Laundry
- Level: First
Living room
- Features: Gas Fireplace
- Level: First
Living room
- Level: First
Other
- Level: First
Sunroom
- Features: Four-Season
- Level: First
Heating
- Direct Vent Heater, Wood Stove
Cooling
- None
Appliances
- Included: Dishwasher, Electric Range, Gas Range, Refrigerator
Features
- Attic, Bathtub, In-Law Floorplan, Shower, Storage
- Flooring: Wood
- Windows: Double Pane Windows
- Basement: Interior Entry,Other,Partial
- Has fireplace: No
Interior area
- Total structure area: 2,099
- Total interior livable area: 2,099 sqft
- Finished area above ground: 2,099
- Finished area below ground: 0
Property
Parking
- Parking features: Paved, 1 - 4 Spaces, On Site, Off Street
Accessibility
- Accessibility features: Other Accessibilities
Features
- Levels: Multi/Split
- Patio & porch: Deck
- Has view: Yes
- View description: Fields
Lot
- Size: 1.80 Acres
- Features: Near Public Beach, Near Shopping, Near Town, Neighborhood, Rural, Open Lot, Pasture, Wooded
Details
- Additional structures: Outbuilding, Shed(s)
- Parcel number: DEEEM008L088
- Zoning: None
- Other equipment: Cable, Internet Access Available
Construction
Type & style
- Home type: SingleFamily
- Architectural style: Cape Cod
- Property subtype: Single Family Residence
Materials
- Wood Frame, Clapboard
- Foundation: Stone, Granite
- Roof: Shingle
Utilities & green energy
- Electric: Circuit Breakers
- Sewer: Private Sewer
- Water: Other, Well
- Utilities for property: Utilities On
Community & neighborhood
Location
- Region: Deer Isle
Other
Other facts
- Road surface type: Paved
Price history
| Date | Event | Price |
|---|---|---|
| 11/19/2025 | Sold | $445,000-5.1%$212/sqft |
Source: | ||
| 10/22/2025 | Contingent | $469,000$223/sqft |
Source: | ||
| 8/19/2025 | Listed for sale | $469,000$223/sqft |
Source: | ||
Public tax history
| Year | Property taxes | Tax assessment |
|---|---|---|
| 2024 | $2,460 +7% | $284,700 |
| 2023 | $2,300 +4.3% | $284,700 |
| 2022 | $2,206 +1.3% | $284,700 |
Find assessor info on the county website
Neighborhood: 04627
Nearby schools
GreatSchools rating
- 3/10Deer Isle-Stonington Elementary SchoolGrades: K-7Distance: 0.8 mi
- 3/10Deer Isle-Stonington High SchoolGrades: 8-12Distance: 0.9 mi

Get pre-qualified for a loan
At Zillow Home Loans, we can pre-qualify you in as little as 5 minutes with no impact to your credit score.An equal housing lender. NMLS #10287.
