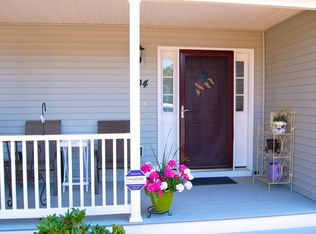Located at Ava Estates, one of Billerica's newer townhouse communities this unit has been well cared for by one owner since 2015. You will love having a private garage, front farmers porch, open concept 1st floor with hardwood flooring & crown molding. Wow, 9'ceilings and gas fireplace in living room. An inviting space with ceiling fan, sliders to private patio over looking wooded area, granite kitchen counter-tops, pedestal sink in first floor powder room. Kitchen has recessed lighting and includes stainless steel refrigerator and appliances. A king sized master bedroom with double door closet, large full private bathroom with granite and tile. Rare king size 2nd bedroom w/ double closet and large windows. 2nd floor laundry area w/ ceramic tile flooring & shelving plus seller is including stacking gas dryer and washer. Lots of storage space including basement & attic w/ pull down stairs! Located near major highways, public transit, shopping, entertainment. New Billerica HS in 2019
This property is off market, which means it's not currently listed for sale or rent on Zillow. This may be different from what's available on other websites or public sources.
