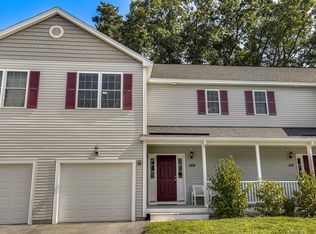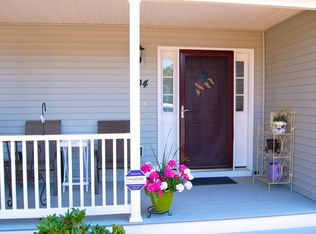One of the larger units at the back of the condo complex. Large room over the garage can work as a 3rd BR, large office or den. Master BR has walk-in closet and on-suite bathroom. Additional full bath on top floor. Half bath on main floor. Ceiling fans in all bedrooms and in living area. Large unfinished attic goes the length of the unit for extra storage. Multiple closets in basement/main floor/2nd floor and bedrooms. End unit with great privacy from neighbors and the road. Large grass covered common areas to the rear and the side of the unit. Secluded cement patio on side of unit facing the woods. Finished walk out basement to grassy common area and patio area. 2 zone heating/cooling system with WiFi thermostats. Central air and forced hot air throughout unit. Gas fireplace on main floor, gas dryer, gas range, gas water heater, and gas furnace. Deck off the kitchen. Easy access to highways.
This property is off market, which means it's not currently listed for sale or rent on Zillow. This may be different from what's available on other websites or public sources.

