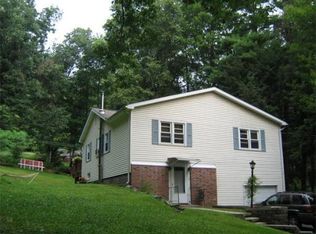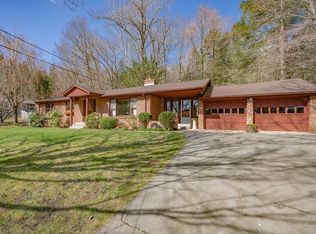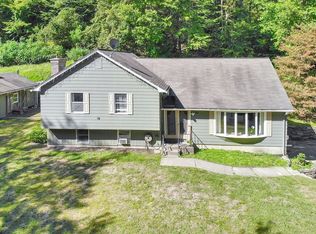Picturesque cul-de-sac creates a lush backdrop for comfortable family living. This amazing split level features an open floor plan with large windows allowing for tons of natural light. The spacious living room & open dining area leads out to the deck overlooking the wooded back yard. All 3 bedrooms are generously sized, plenty of storage space. Many recent updates, including a new eat-in chef's kitchen with granite countertops and stainless steel appliances perfect for creating tasty meals. Sparkling refinished hardwood floors, 2 beautiful new bathrooms, brand new on demand propane heating system, new insulation and freshly painted throughout. Also an added bonus room ideal for home office or cozy playroom for the kids. All this and Town Sewer and Water as well. Washer / Dryer hookups in first floor bath. Your family and loved ones will delight in your new home for the upcoming Holidays! Perfect for family gatherings! A must see. 1st showings at open house Sunday :)
This property is off market, which means it's not currently listed for sale or rent on Zillow. This may be different from what's available on other websites or public sources.



