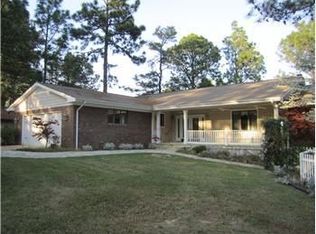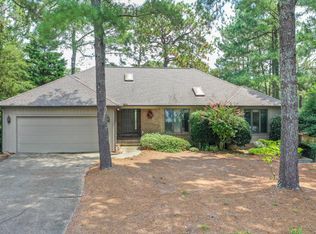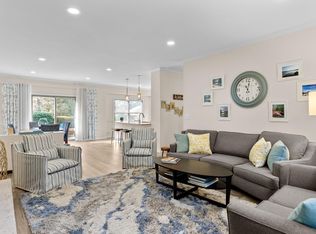Sold for $595,000
$595,000
90 Ridgewood Road, Pinehurst, NC 28374
3beds
2,415sqft
Single Family Residence
Built in 1978
0.32 Acres Lot
$609,600 Zestimate®
$246/sqft
$2,552 Estimated rent
Home value
$609,600
$555,000 - $671,000
$2,552/mo
Zestimate® history
Loading...
Owner options
Explore your selling options
What's special
Set in a hollow above the 7th fairway of Course #3 is a classic ranch with expansive views of the golf course. One of the first properties built in this section (1978), only two owners maintained and updated this traditional gem. Three bedrooms, two full baths, open living/dining area with hardwood floors. Tile floor in galley kitchen, breakfast room, and sunroom, and laminate flooring in bathrooms. Master bath has giant soaking tub with shower, hallway bath has walk-in shower, both bathrooms have bidets and towel-warmers. New Goodman heat pump installed Jan-2025, roof installed Jun-2011 and confirmed to be in great condition in 2025, bathrooms updated 2021, kitchen updated 2022, impact-resistant windows to protect the rear of the house, level 2 EV charger in garage, includes termite warranty. Great street for pets and walking! Drive to Pinehurst CC from the golf cart garage on lower level. Move-in ready, one-level living, with active transferable Pinehurst Country Club Charter membership!
Zillow last checked: 8 hours ago
Listing updated: August 19, 2025 at 04:33am
Listed by:
Charles V Cosgrove 267-251-9133,
Educated Realty
Bought with:
Martha Gentry, 35242
Re/Max Prime Properties
Source: Hive MLS,MLS#: 100503372 Originating MLS: Mid Carolina Regional MLS
Originating MLS: Mid Carolina Regional MLS
Facts & features
Interior
Bedrooms & bathrooms
- Bedrooms: 3
- Bathrooms: 2
- Full bathrooms: 2
Primary bedroom
- Level: Main
- Dimensions: 16 x 15
Bedroom 2
- Level: Main
- Dimensions: 12 x 12
Bedroom 3
- Level: Main
- Dimensions: 18 x 12
Breakfast nook
- Level: Main
- Dimensions: 9 x 12
Dining room
- Level: Main
- Dimensions: 12 x 17
Family room
- Level: Main
- Dimensions: 22 x 14
Kitchen
- Level: Main
- Dimensions: 12 x 9
Laundry
- Level: Main
- Dimensions: 6 x 13
Living room
- Level: Main
- Dimensions: 20 x 16
Sunroom
- Level: Main
- Dimensions: 12 x 9
Heating
- Forced Air, Heat Pump, Electric
Cooling
- Central Air, Heat Pump
Appliances
- Included: Vented Exhaust Fan, Electric Oven, Electric Cooktop, Built-In Microwave, Washer, Self Cleaning Oven, Refrigerator, Range, Dryer, Double Oven, Disposal, Dishwasher
- Laundry: Dryer Hookup, Washer Hookup, Laundry Room
Features
- Master Downstairs, Walk-in Closet(s), Ceiling Fan(s), Pantry, Walk-in Shower, Blinds/Shades, Walk-In Closet(s)
- Flooring: Laminate, Tile, Wood
- Basement: None
- Attic: Scuttle
Interior area
- Total structure area: 2,415
- Total interior livable area: 2,415 sqft
Property
Parking
- Total spaces: 2
- Parking features: Garage Faces Front, Electric Vehicle Charging Station(s), Garage Door Opener
Features
- Levels: One
- Stories: 1
- Patio & porch: Deck, Porch
- Fencing: None
- Has view: Yes
- View description: Golf Course
- Frontage type: Golf Course
Lot
- Size: 0.32 Acres
- Dimensions: 100 x 140
- Features: On Golf Course
Details
- Parcel number: 00023000
- Zoning: R10
- Special conditions: Standard
Construction
Type & style
- Home type: SingleFamily
- Property subtype: Single Family Residence
Materials
- Block, Wood Siding
- Foundation: Brick/Mortar, Block
- Roof: Shingle
Condition
- New construction: No
- Year built: 1978
Utilities & green energy
- Sewer: Public Sewer
- Water: Public
- Utilities for property: Sewer Available, Water Available
Community & neighborhood
Security
- Security features: Smoke Detector(s)
Location
- Region: Pinehurst
- Subdivision: Unit 1
Other
Other facts
- Listing agreement: Exclusive Right To Sell
- Listing terms: Cash,Conventional,FHA,VA Loan
Price history
| Date | Event | Price |
|---|---|---|
| 5/19/2025 | Sold | $595,000+4.4%$246/sqft |
Source: | ||
| 4/28/2025 | Contingent | $570,000$236/sqft |
Source: | ||
| 4/27/2025 | Listed for sale | $570,000+159.1%$236/sqft |
Source: | ||
| 6/27/2011 | Sold | $220,000$91/sqft |
Source: | ||
Public tax history
| Year | Property taxes | Tax assessment |
|---|---|---|
| 2024 | $2,501 -4.2% | $436,800 |
| 2023 | $2,610 +17.2% | $436,800 |
| 2022 | $2,226 -3.5% | $436,800 +63.9% |
Find assessor info on the county website
Neighborhood: 28374
Nearby schools
GreatSchools rating
- 10/10Pinehurst Elementary SchoolGrades: K-5Distance: 1.6 mi
- 6/10Southern Middle SchoolGrades: 6-8Distance: 3.6 mi
- 5/10Pinecrest High SchoolGrades: 9-12Distance: 2.6 mi
Schools provided by the listing agent
- Elementary: Pinehurst Elementary
- Middle: Southern Middle
- High: Pinecrest High
Source: Hive MLS. This data may not be complete. We recommend contacting the local school district to confirm school assignments for this home.
Get pre-qualified for a loan
At Zillow Home Loans, we can pre-qualify you in as little as 5 minutes with no impact to your credit score.An equal housing lender. NMLS #10287.
Sell with ease on Zillow
Get a Zillow Showcase℠ listing at no additional cost and you could sell for —faster.
$609,600
2% more+$12,192
With Zillow Showcase(estimated)$621,792


