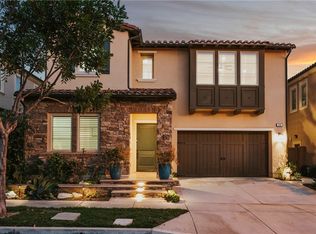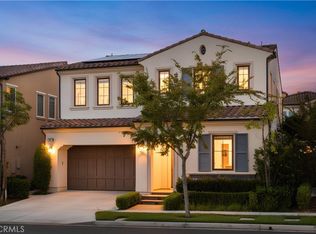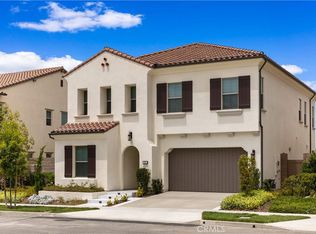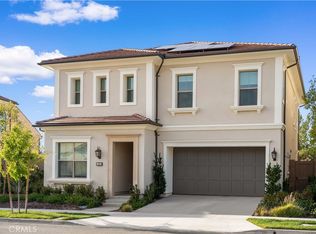High-demand Orchard Hills Groves homes are now available in a 24-hour gated community. This beautiful Padova residence offers 2,946 square feet of living space, featuring 4 bedrooms PLUS a loft and 4.5 baths. The home is fully upgraded with new flooring, countertops, and bathrooms. The gourmet kitchen is enhanced with beautiful cabinetry, upgraded counters, and stainless-steel appliances. The Padova community at Orchard Hills offers indoor and outdoor spaces perfect for gatherings and celebrations with family and friends. Residents enjoy The Grove Pool, a clubhouse, resort-style living, scenic trails, parks, recreational amenities, and a shopping mall. It’s the perfect place to create happy memories with your loved ones. Located within an award-winning school district and walking distance to both the elementary and middle schools. Don’t miss this incredible opportunity to own a home in the Orchard Hills community.
For sale
Listing Provided by: Pinnacle Real Estate Group
$2,850,000
90 Rockinghorse, Irvine, CA 92602
4beds
2,937sqft
Est.:
Single Family Residence
Built in 2019
3,760 Square Feet Lot
$2,772,800 Zestimate®
$970/sqft
$385/mo HOA
What's special
Gourmet kitchenRecreational amenitiesThe grove poolStainless-steel appliancesScenic trailsUpgraded countersBeautiful cabinetry
- 5 days |
- 753 |
- 17 |
Likely to sell faster than
Zillow last checked: 8 hours ago
Listing updated: February 25, 2026 at 11:02pm
Listing Provided by:
HUILING LI DRE #02053406 949-383-6558,
Pinnacle Real Estate Group
Source: CRMLS,MLS#: WS26039775 Originating MLS: California Regional MLS
Originating MLS: California Regional MLS
Tour with a local agent
Facts & features
Interior
Bedrooms & bathrooms
- Bedrooms: 4
- Bathrooms: 5
- Full bathrooms: 4
- 1/2 bathrooms: 1
- Main level bathrooms: 1
- Main level bedrooms: 1
Rooms
- Room types: Bedroom, Entry/Foyer, Family Room, Kitchen, Laundry, Living Room, Primary Bathroom, Primary Bedroom, Other, Dining Room
Bedroom
- Features: Multi-Level Bedroom
Bedroom
- Features: Bedroom on Main Level
Bathroom
- Features: Bathtub, Closet, Dual Sinks, Separate Shower
Kitchen
- Features: Built-in Trash/Recycling, Kitchen Island, Kitchen/Family Room Combo
Other
- Features: Walk-In Closet(s)
Heating
- Central
Cooling
- Central Air, Electric, Gas, See Remarks
Appliances
- Included: 6 Burner Stove, Built-In Range, Dishwasher, Freezer, Disposal, Gas Oven, Gas Range, Microwave, Vented Exhaust Fan, Dryer, Washer
- Laundry: Washer Hookup, Laundry Room, Upper Level
Features
- Separate/Formal Dining Room, Eat-in Kitchen, Furnished, See Remarks, Bedroom on Main Level, Instant Hot Water, Primary Suite, Walk-In Closet(s)
- Flooring: Vinyl
- Windows: Double Pane Windows
- Has fireplace: Yes
- Fireplace features: Great Room
- Furnished: Yes
- Common walls with other units/homes: No Common Walls
Interior area
- Total interior livable area: 2,937 sqft
Property
Parking
- Total spaces: 2
- Parking features: Garage Faces Front, Garage
- Attached garage spaces: 2
Accessibility
- Accessibility features: Parking
Features
- Levels: Two
- Stories: 2
- Entry location: 1
- Patio & porch: Front Porch, Tile
- Pool features: Association
- Has spa: Yes
- Spa features: Association
- Fencing: Block
- Has view: Yes
- View description: None
Lot
- Size: 3,760 Square Feet
- Features: Back Yard, Front Yard, Sprinkler System, Yard
Details
- Parcel number: 52733111
- Special conditions: Standard
Construction
Type & style
- Home type: SingleFamily
- Architectural style: Mediterranean
- Property subtype: Single Family Residence
Materials
- Drywall, Frame, Glass, Concrete, Stone, Stucco
- Foundation: Concrete Perimeter
- Roof: Tile
Condition
- New construction: No
- Year built: 2019
Utilities & green energy
- Electric: Standard
- Sewer: Public Sewer
- Water: Public
- Utilities for property: Cable Available, Electricity Available, Natural Gas Available, Phone Available, See Remarks, Water Available
Community & HOA
Community
- Features: Gutter(s), Park, Street Lights, Sidewalks, Valley
- Security: Fire Detection System, Gated with Attendant, 24 Hour Security, Smoke Detector(s)
- Subdivision: Shea Home
HOA
- Has HOA: Yes
- Amenities included: Clubhouse, Barbecue, Pool, Guard, Spa/Hot Tub
- HOA fee: $385 monthly
- HOA name: Orchard Hills
- HOA phone: 949-833-2600
Location
- Region: Irvine
Financial & listing details
- Price per square foot: $970/sqft
- Tax assessed value: $2,937,600
- Annual tax amount: $37,038
- Date on market: 2/24/2026
- Cumulative days on market: 6 days
- Listing terms: Cash,Cash to New Loan,Conventional
Estimated market value
$2,772,800
$2.63M - $2.91M
$7,656/mo
Price history
Price history
| Date | Event | Price |
|---|---|---|
| 2/24/2026 | Listed for sale | $2,850,000-4.7%$970/sqft |
Source: | ||
| 1/13/2026 | Listing removed | $8,500$3/sqft |
Source: CRMLS #WS25250826 Report a problem | ||
| 10/30/2025 | Listed for rent | $8,500+6.3%$3/sqft |
Source: CRMLS #WS25250826 Report a problem | ||
| 9/15/2025 | Listing removed | $8,000$3/sqft |
Source: CRMLS #WS25129267 Report a problem | ||
| 8/13/2025 | Listed for rent | $8,000$3/sqft |
Source: CRMLS #WS25129267 Report a problem | ||
| 7/14/2025 | Listing removed | $2,990,000$1,018/sqft |
Source: | ||
| 7/2/2025 | Price change | $8,000-5.9%$3/sqft |
Source: CRMLS #WS25129267 Report a problem | ||
| 6/30/2025 | Listed for sale | $2,990,000+3.8%$1,018/sqft |
Source: | ||
| 6/30/2025 | Price change | $8,500-10.5%$3/sqft |
Source: CRMLS #WS25129267 Report a problem | ||
| 6/9/2025 | Listed for rent | $9,500+11.8%$3/sqft |
Source: CRMLS #WS25129267 Report a problem | ||
| 3/13/2025 | Listing removed | $8,500$3/sqft |
Source: CRMLS #WS24242838 Report a problem | ||
| 3/6/2025 | Price change | $8,500-10.5%$3/sqft |
Source: CRMLS #WS24242838 Report a problem | ||
| 1/15/2025 | Price change | $9,500-25.8%$3/sqft |
Source: CRMLS #WS24242838 Report a problem | ||
| 12/6/2024 | Listed for rent | $12,800+82.9%$4/sqft |
Source: CRMLS #WS24242838 Report a problem | ||
| 5/22/2024 | Sold | $2,880,000$981/sqft |
Source: | ||
| 3/18/2024 | Pending sale | $2,880,000+96.5%$981/sqft |
Source: | ||
| 12/19/2020 | Listing removed | $7,000$2/sqft |
Source: Morrigan Properties Inc. #OC20122218 Report a problem | ||
| 12/4/2020 | Listed for rent | $7,000$2/sqft |
Source: Morrigan Properties Inc. #OC20122218 Report a problem | ||
| 11/22/2019 | Sold | $1,465,500$499/sqft |
Source: Public Record Report a problem | ||
Public tax history
Public tax history
| Year | Property taxes | Tax assessment |
|---|---|---|
| 2025 | $37,038 +70.1% | $2,937,600 +87% |
| 2024 | $21,768 +2% | $1,571,257 +2% |
| 2023 | $21,340 +1.8% | $1,540,449 +2% |
| 2022 | $20,973 +1.7% | $1,510,245 +2% |
| 2021 | $20,612 +1.1% | $1,480,633 +1% |
| 2020 | $20,396 | $1,465,451 +7155.4% |
| 2019 | $20,396 +273.9% | $20,198 +2% |
| 2018 | $5,455 +93.4% | $19,802 +2% |
| 2017 | $2,820 | $19,414 +2% |
| 2016 | $2,820 | $19,034 |
Find assessor info on the county website
BuyAbility℠ payment
Est. payment
$16,788/mo
Principal & interest
$13885
Property taxes
$2518
HOA Fees
$385
Climate risks
Neighborhood: Orchard Hills
Nearby schools
GreatSchools rating
- 10/10Orchard Hills SchoolGrades: K-8Distance: 3.3 mi
- 10/10Arnold O. Beckman High SchoolGrades: 9-12Distance: 2.6 mi
Schools provided by the listing agent
- High: Beckman
Source: CRMLS. This data may not be complete. We recommend contacting the local school district to confirm school assignments for this home.



