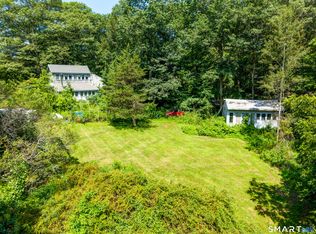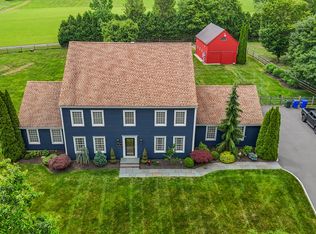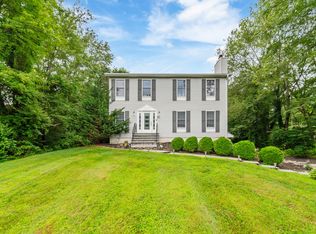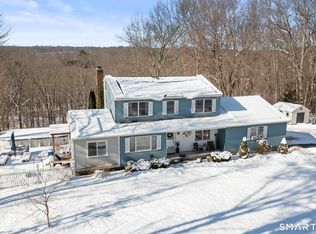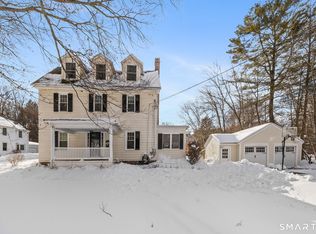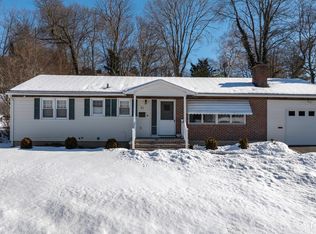Set on a scenic lot in Woodbury, this property offers a rare combination of space, versatility, and untapped potential. The main single-family home includes a legal in-law apartment in the walk-out basement. On the grounds you'll find two additional outbuildings - a two-story studio and a workshop. While the home has seen important updates over the years - including new furnace parts, a basement water heater (2017), and in 2018 a new 3rd-floor water heater, flooring, half bath, bedroom, and carpeting in two bedrooms and a hallway - it's ready for a buyer who will bring fresh ideas to make the most of its character and layout. The exterior was painted in summer 2024, and much of the interior has been repainted, providing a clean slate for future improvements. Enjoy a peaceful setting with two patios and a deck overlooking surrounding landscape, yet still close to parks, shopping, and Quassy Amusement & Waterpark. Perfect for an experienced investor or rehab buyer - this is a property where updates, creativity, and the right plan could truly unlock its value. * The property is in an OS60 Residential Zone, of which Single Family and Two-Family Uses are permitted subject to any required permitting. Previous buyer terminated due to scope of work. Due to feedback from previous buyer, with the right offer, Seller may be willing to make a vendor credit for full roof/gutter replacement at closing.
Accepting backups
$375,000
90 Rowley Road, Woodbury, CT 06798
4beds
2,695sqft
Est.:
Single Family Residence
Built in 1830
1.9 Acres Lot
$366,700 Zestimate®
$139/sqft
$-- HOA
What's special
New furnace partsScenic lot
- 54 days |
- 1,794 |
- 95 |
Zillow last checked: 8 hours ago
Listing updated: February 17, 2026 at 06:49am
Listed by:
BROOKE TEAM AT EXP REALTY,
Mikaila Riedel (831)521-3318,
eXp Realty 866-828-3951
Source: Smart MLS,MLS#: 24147130
Facts & features
Interior
Bedrooms & bathrooms
- Bedrooms: 4
- Bathrooms: 4
- Full bathrooms: 4
Primary bedroom
- Level: Main
- Area: 156.51 Square Feet
- Dimensions: 14.1 x 11.1
Bedroom
- Level: Main
- Area: 137.34 Square Feet
- Dimensions: 12.6 x 10.9
Bedroom
- Level: Main
- Area: 78.88 Square Feet
- Dimensions: 11.11 x 7.1
Bedroom
- Level: Upper
- Area: 198.44 Square Feet
- Dimensions: 16.4 x 12.1
Bathroom
- Level: Lower
- Area: 61.42 Square Feet
- Dimensions: 7.4 x 8.3
Bathroom
- Level: Lower
- Area: 100.94 Square Feet
- Dimensions: 9.8 x 10.3
Bathroom
- Level: Main
- Area: 35 Square Feet
- Dimensions: 7 x 5
Bathroom
- Level: Main
- Area: 78.96 Square Feet
- Dimensions: 8.4 x 9.4
Bathroom
- Level: Upper
- Area: 18.91 Square Feet
- Dimensions: 4.6 x 4.11
Dining room
- Level: Main
- Area: 86.25 Square Feet
- Dimensions: 11.5 x 7.5
Family room
- Level: Upper
- Area: 258.94 Square Feet
- Dimensions: 12.1 x 21.4
Kitchen
- Level: Lower
- Area: 83.83 Square Feet
- Dimensions: 10.1 x 8.3
Kitchen
- Level: Lower
- Area: 78.44 Square Feet
- Dimensions: 14.8 x 5.3
Kitchen
- Level: Main
- Area: 90.72 Square Feet
- Dimensions: 11.2 x 8.1
Kitchen
- Level: Upper
- Area: 64.16 Square Feet
- Dimensions: 10.5 x 6.11
Living room
- Level: Main
- Area: 134.05 Square Feet
- Dimensions: 14.11 x 9.5
Living room
- Level: Upper
- Area: 187.18 Square Feet
- Dimensions: 19.1 x 9.8
Office
- Level: Main
- Area: 41.25 Square Feet
- Dimensions: 5.5 x 7.5
Rec play room
- Level: Lower
- Area: 316.05 Square Feet
- Dimensions: 24.5 x 12.9
Heating
- Baseboard, Forced Air, Hot Water, Wall Unit, Electric, Oil, Propane
Cooling
- Ceiling Fan(s), Whole House Fan
Appliances
- Included: Gas Range, Refrigerator, Dishwasher, Instant Hot Water, Water Heater
Features
- Wired for Data
- Basement: Full,Heated,Interior Entry,Partially Finished,Walk-Out Access,Liveable Space
- Attic: None
- Has fireplace: No
Interior area
- Total structure area: 2,695
- Total interior livable area: 2,695 sqft
- Finished area above ground: 2,149
- Finished area below ground: 546
Property
Parking
- Total spaces: 2
- Parking features: Carport
- Garage spaces: 2
- Has carport: Yes
Lot
- Size: 1.9 Acres
- Features: Wooded
Details
- Parcel number: 935176
- Zoning: OS60
Construction
Type & style
- Home type: SingleFamily
- Architectural style: Farm House
- Property subtype: Single Family Residence
Materials
- Shake Siding
- Foundation: Stone
- Roof: Asphalt
Condition
- New construction: No
- Year built: 1830
Utilities & green energy
- Sewer: Septic Tank
- Water: Well
Community & HOA
HOA
- Has HOA: No
Location
- Region: Woodbury
Financial & listing details
- Price per square foot: $139/sqft
- Tax assessed value: $271,810
- Annual tax amount: $6,420
- Date on market: 1/5/2026
Estimated market value
$366,700
$348,000 - $385,000
$5,541/mo
Price history
Price history
| Date | Event | Price |
|---|---|---|
| 2/17/2026 | Contingent | $375,000$139/sqft |
Source: eXp Realty #24147130 Report a problem | ||
| 2/3/2026 | Listed for sale | $375,000$139/sqft |
Source: eXp Realty #24147130 Report a problem | ||
| 1/14/2026 | Contingent | $375,000$139/sqft |
Source: eXp Realty #24147130 Report a problem | ||
| 1/5/2026 | Listed for sale | $375,000-5.3%$139/sqft |
Source: | ||
| 12/18/2025 | Listing removed | $396,000$147/sqft |
Source: | ||
| 9/8/2025 | Price change | $396,000-2.2%$147/sqft |
Source: | ||
| 8/21/2025 | Price change | $405,000-10%$150/sqft |
Source: | ||
| 8/14/2025 | Listed for sale | $450,000+150%$167/sqft |
Source: | ||
| 4/7/2016 | Sold | $180,000-3.7%$67/sqft |
Source: | ||
| 10/3/2015 | Listing removed | $187,000$69/sqft |
Source: Integrity Homes LLC #L10074253 Report a problem | ||
| 9/4/2015 | Price change | $187,000-6.5%$69/sqft |
Source: Integrity Homes LLC #L10074253 Report a problem | ||
| 8/27/2015 | Listed for sale | $199,900+0.5%$74/sqft |
Source: Integrity Homes LLC #L10074253 Report a problem | ||
| 7/8/2015 | Listing removed | $199,000$74/sqft |
Source: Joyce Drakeley Real Estate #99058728 Report a problem | ||
| 4/16/2015 | Pending sale | $199,000$74/sqft |
Source: Joyce Drakeley Real Estate #99058728 Report a problem | ||
| 3/4/2015 | Price change | $199,000-9.1%$74/sqft |
Source: Joyce S Drakeley Real Estate #W1075808 Report a problem | ||
| 8/13/2014 | Price change | $219,000-2.7%$81/sqft |
Source: Joyce S Drakeley Real Estate #W1075808 Report a problem | ||
| 3/28/2014 | Listed for sale | $225,000-15.7%$83/sqft |
Source: Joyce S Drakeley Real Estate #W1075808 Report a problem | ||
| 10/17/2013 | Listing removed | $800 |
Source: Joyce S. Drakeley Real Estate Ltd Report a problem | ||
| 10/15/2013 | Listed for rent | $800 |
Source: Joyce S. Drakeley Real Estate Ltd Report a problem | ||
| 6/10/2012 | Listing removed | $267,000$99/sqft |
Source: Southbury - WEICHERT, REALTORS - Gateway Properties #V987895 Report a problem | ||
| 4/16/2012 | Listed for sale | $267,000+33.5%$99/sqft |
Source: WEICHERT REALTORS-GATEWAY PROPERTIES #V987895 Report a problem | ||
| 9/16/1999 | Sold | $200,000$74/sqft |
Source: Public Record Report a problem | ||
Public tax history
Public tax history
| Year | Property taxes | Tax assessment |
|---|---|---|
| 2025 | $6,420 +1.9% | $271,810 |
| 2024 | $6,298 +0.1% | $271,810 +25.5% |
| 2023 | $6,292 -0.4% | $216,510 |
| 2022 | $6,316 | $216,510 |
| 2021 | $6,316 | $216,510 |
| 2020 | $6,316 | $216,510 |
| 2019 | $6,316 +4.2% | $216,510 -5.1% |
| 2018 | $6,064 -2.1% | $228,150 |
| 2017 | $6,197 +3.3% | $228,150 |
| 2016 | $5,998 +0.8% | $228,150 |
| 2015 | $5,948 +1.5% | $228,150 |
| 2014 | $5,861 -22.7% | $228,150 -29.6% |
| 2013 | $7,587 -3.4% | $324,240 |
| 2012 | $7,856 +7.9% | $324,240 |
| 2011 | $7,282 +4.7% | $324,240 |
| 2010 | $6,955 +1.5% | $324,240 |
| 2009 | $6,851 +25.1% | $324,240 +44.2% |
| 2008 | $5,476 +1.6% | $224,870 |
| 2007 | $5,388 +5.1% | $224,870 |
| 2006 | $5,125 +6.4% | $224,870 |
| 2005 | $4,817 | $224,870 |
| 2004 | $4,817 +44.4% | $224,870 +83.7% |
| 2003 | $3,335 -2.8% | $122,400 -30.6% |
| 1997 | $3,432 | $176,460 |
Find assessor info on the county website
BuyAbility℠ payment
Est. payment
$2,349/mo
Principal & interest
$1793
Property taxes
$556
Climate risks
Neighborhood: 06798
Nearby schools
GreatSchools rating
- 9/10Bethlehem Elementary SchoolGrades: PK-5Distance: 4.5 mi
- 6/10Woodbury Middle SchoolGrades: 6-8Distance: 3.4 mi
- 9/10Nonnewaug High SchoolGrades: 9-12Distance: 2.2 mi
Schools provided by the listing agent
- Elementary: Mitchell
- High: Nonnewaug
Source: Smart MLS. This data may not be complete. We recommend contacting the local school district to confirm school assignments for this home.
