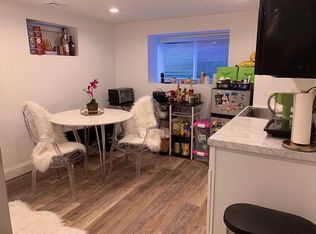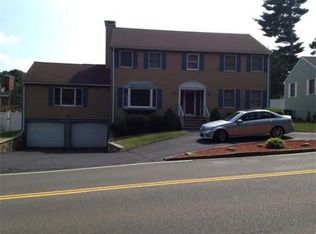Sold for $1,360,000
$1,360,000
90 S Border Rd, Medford, MA 02155
4beds
2,746sqft
Single Family Residence
Built in 1987
7,001 Square Feet Lot
$1,453,600 Zestimate®
$495/sqft
$4,758 Estimated rent
Home value
$1,453,600
$1.35M - $1.57M
$4,758/mo
Zestimate® history
Loading...
Owner options
Explore your selling options
What's special
Exquisite, immaculately kept home beautifully situated across from idyllic Middlesex Fells reflects owners’ impeccable taste & attention to every detail. Filled w/fine distinctive features: Brazilian cherry wood, granite & tiled floors, vaulted ceilings, Fr doors, built-ins & more. 3 gracious levels of living space including large lower level w/2 bonus rooms, access to 2 car garage & in-law possibilities. Gorgeous, open, breezy & bright floor plan on 1st level w/impressive family room w/soaring ceiling & skylights; elegant DR; stylish eat-in kitchen w/stainless appliances, island & ample cabinets. French doors in living room lead to lovely sun room that could also be used as an in-home office. Step upstairs to main bedroom w/private bath, vaulted ceiling & skylights; 3 additional flexible bedrooms & full tiled bath. Newer roof ('21), heat, H2O & c/a. Outside is as lovely as within with its paver driveway, 2C gar & fenced rear yard w/hot tub, patio & shed. Ideal location close to Boston
Zillow last checked: 8 hours ago
Listing updated: April 30, 2024 at 10:07am
Listed by:
Charles Pagliarulo 781-771-7228,
RE/MAX Andrew Realty Services 781-395-7676
Bought with:
Lotika Paintal
Keller Williams Realty Boston Northwest
Source: MLS PIN,MLS#: 73212641
Facts & features
Interior
Bedrooms & bathrooms
- Bedrooms: 4
- Bathrooms: 3
- Full bathrooms: 2
- 1/2 bathrooms: 1
- Main level bathrooms: 1
Primary bedroom
- Features: Bathroom - Full, Skylight, Ceiling Fan(s), Vaulted Ceiling(s), Closet, Flooring - Wood
- Level: Second
Bedroom 2
- Features: Closet, Flooring - Wood, Lighting - Overhead
- Level: Second
Bedroom 3
- Features: Closet, Flooring - Wood, Lighting - Overhead
- Level: Second
Bedroom 4
- Features: Closet, Flooring - Wood, Lighting - Overhead
Bathroom 1
- Features: Bathroom - Half, Flooring - Stone/Ceramic Tile, Lighting - Sconce, Lighting - Overhead
- Level: Main,First
Bathroom 2
- Features: Bathroom - Full, Bathroom - Double Vanity/Sink, Bathroom - Tiled With Tub & Shower, Flooring - Stone/Ceramic Tile, Lighting - Sconce, Lighting - Overhead
- Level: Second
Bathroom 3
- Features: Bathroom - Full, Bathroom - Double Vanity/Sink, Bathroom - With Shower Stall, Flooring - Stone/Ceramic Tile, Lighting - Sconce, Lighting - Overhead
- Level: Second
Dining room
- Features: Flooring - Stone/Ceramic Tile, French Doors
- Level: Main,First
Family room
- Features: Skylight, Ceiling Fan(s), Vaulted Ceiling(s), Flooring - Wood
- Level: Main,First
Kitchen
- Features: Flooring - Stone/Ceramic Tile, Dining Area, Countertops - Stone/Granite/Solid, Kitchen Island, Cabinets - Upgraded, Open Floorplan, Recessed Lighting, Stainless Steel Appliances, Lighting - Pendant
- Level: Main,First
Living room
- Features: Flooring - Wood, French Doors
- Level: Main,First
Heating
- Baseboard, Oil
Cooling
- Central Air
Appliances
- Laundry: First Floor
Features
- Lighting - Overhead, Closet, Closet/Cabinets - Custom Built, Recessed Lighting, Sun Room, Bonus Room
- Flooring: Tile, Hardwood, Flooring - Wood
- Doors: French Doors
- Basement: Full,Finished,Interior Entry
- Number of fireplaces: 1
Interior area
- Total structure area: 2,746
- Total interior livable area: 2,746 sqft
Property
Parking
- Total spaces: 8
- Parking features: Under, Garage Door Opener, Off Street, Driveway
- Attached garage spaces: 2
- Uncovered spaces: 6
Features
- Patio & porch: Patio
- Exterior features: Patio, Hot Tub/Spa, Storage, Fenced Yard, Stone Wall
- Has spa: Yes
- Spa features: Private
- Fencing: Fenced/Enclosed,Fenced
Lot
- Size: 7,001 sqft
- Features: Level
Details
- Parcel number: M:G09 B:0091,632297
- Zoning: SF
Construction
Type & style
- Home type: SingleFamily
- Architectural style: Colonial
- Property subtype: Single Family Residence
Materials
- Frame
- Foundation: Concrete Perimeter
- Roof: Shingle
Condition
- Year built: 1987
Utilities & green energy
- Electric: 200+ Amp Service
- Sewer: Public Sewer
- Water: Public
Community & neighborhood
Community
- Community features: Public Transportation, Shopping, Park, Walk/Jog Trails, Medical Facility, Bike Path, Conservation Area, Highway Access, House of Worship, Public School, University
Location
- Region: Medford
Price history
| Date | Event | Price |
|---|---|---|
| 4/29/2024 | Sold | $1,360,000+0.7%$495/sqft |
Source: MLS PIN #73212641 Report a problem | ||
| 3/14/2024 | Listed for sale | $1,350,000+84.9%$492/sqft |
Source: MLS PIN #73212641 Report a problem | ||
| 5/16/2009 | Listing removed | $730,000$266/sqft |
Source: Century 21 #70791068 Report a problem | ||
| 7/13/2008 | Listed for sale | $730,000+180.8%$266/sqft |
Source: Century 21 #70791068 Report a problem | ||
| 7/13/1994 | Sold | $260,000-8%$95/sqft |
Source: Public Record Report a problem | ||
Public tax history
| Year | Property taxes | Tax assessment |
|---|---|---|
| 2025 | $9,196 | $1,079,400 |
| 2024 | $9,196 +4.9% | $1,079,400 +6.5% |
| 2023 | $8,765 +1.8% | $1,013,300 +6.1% |
Find assessor info on the county website
Neighborhood: 02155
Nearby schools
GreatSchools rating
- 5/10Roberts Elementary SchoolGrades: PK-5Distance: 0.8 mi
- 5/10Andrews Middle SchoolGrades: 6-8Distance: 1.4 mi
- 5/10Medford High SchoolGrades: PK,9-12Distance: 0.8 mi
Get a cash offer in 3 minutes
Find out how much your home could sell for in as little as 3 minutes with a no-obligation cash offer.
Estimated market value$1,453,600
Get a cash offer in 3 minutes
Find out how much your home could sell for in as little as 3 minutes with a no-obligation cash offer.
Estimated market value
$1,453,600

