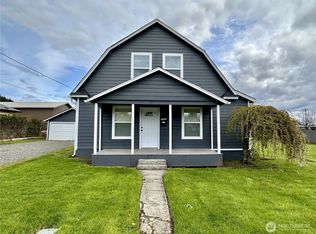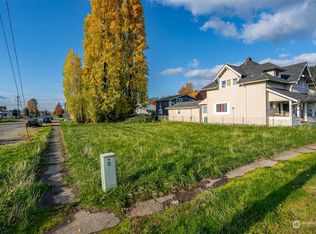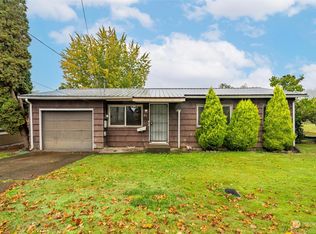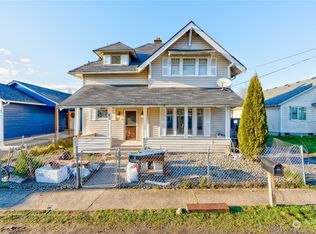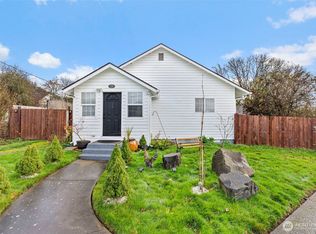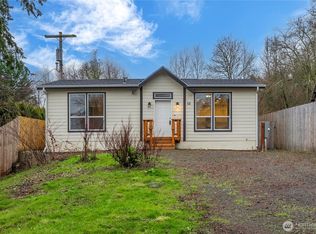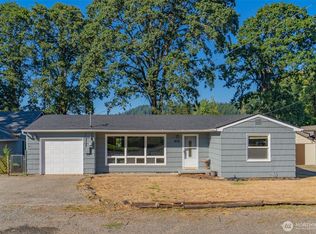This adorable and impeccably maintained 2-bed home offers hardwood floors, a gorgeous new tile shower, and recent system upgrades including a 4-year-old roof and new hot water heater. Enjoy outdoor living with a fully fenced yard and a cozy covered front porch. Neat, clean, and perfectly located near local conveniences—this one is truly move-in ready!
Pending inspection
Listed by:
Teresa J Wentworth,
BHGRE - Northwest Home Team
Price cut: $3.5K (1/8)
$321,431
90 SW 12th Street, Chehalis, WA 98532
2beds
882sqft
Est.:
Single Family Residence
Built in 1920
6,534 Square Feet Lot
$-- Zestimate®
$364/sqft
$-- HOA
What's special
Hardwood floorsGorgeous new tile showerFully fenced yardCozy covered front porch
- 48 days |
- 438 |
- 17 |
Likely to sell faster than
Zillow last checked: 8 hours ago
Listing updated: 19 hours ago
Listed by:
Teresa J Wentworth,
BHGRE - Northwest Home Team
Source: NWMLS,MLS#: 2458962
Facts & features
Interior
Bedrooms & bathrooms
- Bedrooms: 2
- Bathrooms: 1
- 3/4 bathrooms: 1
- Main level bathrooms: 1
- Main level bedrooms: 2
Bedroom
- Level: Main
Bedroom
- Level: Main
Bathroom three quarter
- Level: Main
Dining room
- Level: Main
Entry hall
- Level: Main
Family room
- Level: Main
Kitchen without eating space
- Level: Main
Utility room
- Level: Main
Heating
- Ductless, Wall Unit(s), Electric
Cooling
- Ductless
Appliances
- Included: Dishwasher(s), Dryer(s), Refrigerator(s), Stove(s)/Range(s), Washer(s), Water Heater: Electric, Water Heater Location: Laundry Room
Features
- Ceiling Fan(s)
- Flooring: Hardwood, Vinyl, Carpet
- Windows: Double Pane/Storm Window
- Basement: None
- Has fireplace: No
Interior area
- Total structure area: 882
- Total interior livable area: 882 sqft
Video & virtual tour
Property
Parking
- Total spaces: 2
- Parking features: Driveway, Detached Garage, RV Parking
- Has garage: Yes
- Covered spaces: 2
Features
- Levels: One
- Stories: 1
- Entry location: Main
- Patio & porch: Ceiling Fan(s), Double Pane/Storm Window, Water Heater
Lot
- Size: 6,534 Square Feet
- Features: Corner Lot, Paved, Fenced-Fully, Patio, RV Parking
- Topography: Level
Details
- Parcel number: 005380000000
- Special conditions: Standard
Construction
Type & style
- Home type: SingleFamily
- Property subtype: Single Family Residence
Materials
- Wood Siding
- Roof: Composition
Condition
- Year built: 1920
Utilities & green energy
- Electric: Company: Lewis County PUD
- Sewer: Sewer Connected, Company: City of Chehalis
- Water: Public, Company: City of Chehalis
Community & HOA
Community
- Subdivision: Chehalis
Location
- Region: Chehalis
Financial & listing details
- Price per square foot: $364/sqft
- Tax assessed value: $244,100
- Annual tax amount: $542
- Date on market: 5/7/2025
- Cumulative days on market: 259 days
- Listing terms: Cash Out,Conventional,FHA,State Bond,USDA Loan,VA Loan
- Inclusions: Dishwasher(s), Dryer(s), Refrigerator(s), Stove(s)/Range(s), Washer(s)
Estimated market value
Not available
Estimated sales range
Not available
Not available
Price history
Price history
| Date | Event | Price |
|---|---|---|
| 1/8/2026 | Price change | $321,431-1.1%$364/sqft |
Source: | ||
| 12/3/2025 | Listed for sale | $324,900+16.1%$368/sqft |
Source: | ||
| 9/13/2022 | Sold | $279,900-3.4%$317/sqft |
Source: | ||
| 8/12/2022 | Pending sale | $289,900$329/sqft |
Source: | ||
| 8/8/2022 | Price change | $289,900-1.7%$329/sqft |
Source: | ||
Public tax history
Public tax history
| Year | Property taxes | Tax assessment |
|---|---|---|
| 2024 | $542 +0.7% | $244,100 -5.2% |
| 2023 | $538 -65% | $257,400 +60% |
| 2021 | $1,536 +2.5% | $160,900 +11.7% |
Find assessor info on the county website
BuyAbility℠ payment
Est. payment
$1,828/mo
Principal & interest
$1544
Property taxes
$171
Home insurance
$113
Climate risks
Neighborhood: 98532
Nearby schools
GreatSchools rating
- NAJames W Lintott Elementary SchoolGrades: PK-2Distance: 1 mi
- 6/10Chehalis Middle SchoolGrades: 6-8Distance: 0.9 mi
- 8/10W F West High SchoolGrades: 9-12Distance: 0.4 mi
Schools provided by the listing agent
- Middle: Chehalis Mid
- High: W F West High
Source: NWMLS. This data may not be complete. We recommend contacting the local school district to confirm school assignments for this home.
- Loading
