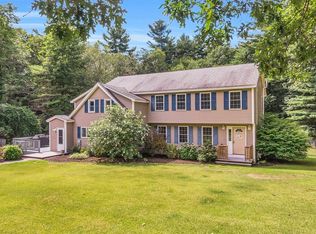This remarkable ranch sits on a large gently sloping well landscaped lot with a circular drive and near the end of Shawsheen Road. The home has many tasteful updates including newer kitchen with stainless steel appliances, newer roof, new great composite deck off the kitchen. Large open living area with living room, dining room and kitchen open concept. Very large storage building/garage in the rear and plenty of room for outside entertaining in the private yard. Three bedrooms on the main level and a bonus game room on the lower level. An appraiser in 2014 described the effective age of this home as 14 years so as you can see all modern updates have been accomplished. Schedule your appointment now, don't miss out on this super home.
This property is off market, which means it's not currently listed for sale or rent on Zillow. This may be different from what's available on other websites or public sources.
