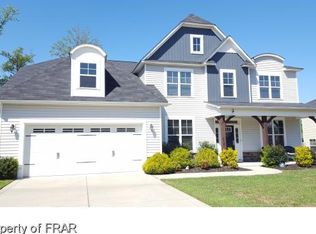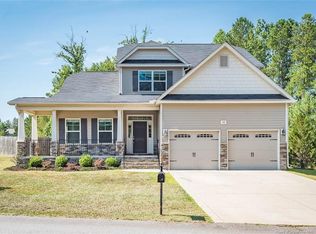Sold for $390,000
$390,000
90 Shellbark Dr, Spring Lake, NC 28390
5beds
3,519sqft
Single Family Residence
Built in 2012
0.35 Acres Lot
$406,500 Zestimate®
$111/sqft
$2,608 Estimated rent
Home value
$406,500
$386,000 - $427,000
$2,608/mo
Zestimate® history
Loading...
Owner options
Explore your selling options
What's special
Looking for space! - Check out this well-maintained 5-bedroom 3 bath home w/ a serene water view. Large foyer w/ formal living & dining rooms on opposite sides. Walk further into the main living space w/ an electric fireplace, & an open concept space leading into the kitchen & breakfast area. Ample cabinetry, granite countertops, gas range, stainless-steel appliances, and garbage disposal. Brand new carpets throughout. Conveniently located within 20 minutes of Fort Bragg & near a grocery store, restaurants, gas station, retail, & Overhill Elementary, Middle, & High Schools. Additional concert pads were added by current owners for additional parking out front and in the back for entertaining! Large, privacy-fenced backyard w/ double, swinging doors for access. Shed in the backyard as a gift! An ideal home & location for a family with children! The current owner also going to pass along the remainder of their Choice Home Warranty Total Plan that will expire on August 2nd of 20, 2025!
Zillow last checked: 8 hours ago
Listing updated: February 17, 2023 at 11:18am
Listed by:
JENNIFER YUNUS,
TOWNSEND REAL ESTATE
Bought with:
MEGAN SHOFF, 336770
KELLER WILLIAMS REALTY (FAYETTEVILLE)
Source: LPRMLS,MLS#: 697258 Originating MLS: Longleaf Pine Realtors
Originating MLS: Longleaf Pine Realtors
Facts & features
Interior
Bedrooms & bathrooms
- Bedrooms: 5
- Bathrooms: 3
- Full bathrooms: 3
Heating
- Heat Pump, Zoned
Cooling
- Central Air, Electric
Appliances
- Included: Dishwasher, Disposal, Gas Range, Refrigerator
- Laundry: Washer Hookup, Dryer Hookup, Upper Level
Features
- Attic, Bathtub, Ceiling Fan(s), Cathedral Ceiling(s), Separate/Formal Dining Room, Double Vanity, Entrance Foyer, Eat-in Kitchen, Granite Counters, Garden Tub/Roman Tub, Pull Down Attic Stairs, Separate Shower, Vaulted Ceiling(s), Walk-In Closet(s), Window Treatments
- Flooring: Carpet, Laminate, Vinyl
- Windows: Blinds
- Attic: Pull Down Stairs
- Number of fireplaces: 1
- Fireplace features: Factory Built
Interior area
- Total interior livable area: 3,519 sqft
Property
Parking
- Total spaces: 2
- Parking features: Attached, Garage, Garage Door Opener
- Attached garage spaces: 2
Features
- Levels: Two
- Stories: 2
- Patio & porch: Covered, Front Porch, Patio, Porch
- Exterior features: Fence, Porch, Propane Tank - Leased, Storage, Shed
- Fencing: Privacy
- Has view: Yes
- View description: Water
- Has water view: Yes
- Water view: Water
Lot
- Size: 0.35 Acres
- Dimensions: 46 x 205 x 216 x 69 x 46
- Features: 1/4 to 1/2 Acre Lot, Cleared, Dead End
- Topography: Cleared
Details
- Additional structures: Shed(s)
- Parcel number: 0504865539
- Special conditions: Standard
Construction
Type & style
- Home type: SingleFamily
- Architectural style: Two Story
- Property subtype: Single Family Residence
Materials
- Stone Veneer, Vinyl Siding
- Foundation: Slab
Condition
- Good Condition
- New construction: No
- Year built: 2012
Utilities & green energy
- Electric: 220 Volts
- Sewer: County Sewer
- Water: Public
Community & neighborhood
Security
- Security features: Security System, Smoke Detector(s), Surveillance System
Community
- Community features: Gutter(s)
Location
- Region: Spring Lake
- Subdivision: Coopers Creek (Harnett)
HOA & financial
HOA
- Has HOA: Yes
- HOA fee: $283 annually
- Association name: Coopers Creek Hoa
Other
Other facts
- Listing terms: Cash,New Loan
- Ownership: More than a year
- Road surface type: Paved
Price history
| Date | Event | Price |
|---|---|---|
| 2/15/2023 | Sold | $390,000+0%$111/sqft |
Source: | ||
| 1/23/2023 | Pending sale | $389,900$111/sqft |
Source: | ||
| 1/20/2023 | Listed for sale | $389,900+60.5%$111/sqft |
Source: | ||
| 10/1/2021 | Listing removed | -- |
Source: Zillow Rental Manager Report a problem | ||
| 9/22/2021 | Listed for rent | $1,750 |
Source: Zillow Rental Manager Report a problem | ||
Public tax history
| Year | Property taxes | Tax assessment |
|---|---|---|
| 2025 | $2,559 | $352,962 |
| 2024 | $2,559 | $352,962 |
| 2023 | $2,559 | $352,962 |
Find assessor info on the county website
Neighborhood: Anderson Creek
Nearby schools
GreatSchools rating
- 6/10Overhills ElementaryGrades: PK-5Distance: 0.5 mi
- 3/10Overhills MiddleGrades: 6-8Distance: 0.3 mi
- 3/10Overhills High SchoolGrades: 9-12Distance: 0.5 mi
Schools provided by the listing agent
- Elementary: Overhills Elementary
- Middle: Overhills Middle School
- High: Overhills Senior High
Source: LPRMLS. This data may not be complete. We recommend contacting the local school district to confirm school assignments for this home.

Get pre-qualified for a loan
At Zillow Home Loans, we can pre-qualify you in as little as 5 minutes with no impact to your credit score.An equal housing lender. NMLS #10287.

