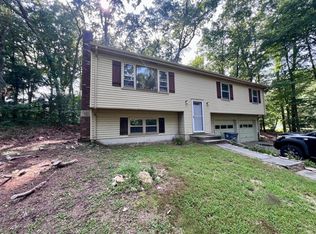Sold for $565,000
$565,000
90 Sleepy Hollow Road, East Lyme, CT 06357
3beds
2,054sqft
Single Family Residence
Built in 1976
0.68 Acres Lot
$608,300 Zestimate®
$275/sqft
$3,135 Estimated rent
Home value
$608,300
$578,000 - $639,000
$3,135/mo
Zestimate® history
Loading...
Owner options
Explore your selling options
What's special
Welcome to 90 Sleepy Hollow Road, this recently remodeled 3 bedroom, 2 bathroom raised ranch is located approximately 1 mile from downtown Niantic, offering move in ready low maintenance living in a great location! The updated exterior with vinyl siding accented with cedar shingles gives this home a unique and modern update to the classic raised ranch. Inside you will find a completely modern, updated, open floor plan home that will be sure to wow you! The open kitchen / living room features a gorgeous tiled statement wall showcasing the stainless steel appliances and quartz counters. The living room features an sleek electric fireplace surrounded by a statement shiplap paneled wall, this bright and airy great room is perfect for anyone looking for an open feel or space for entertaining. The main level features a spacious primary bedroom with en suite bathroom featuring a double sink, oversized vanity and a expansive walk in tile shower. There are two additional bedrooms and a beautiful full bathroom with a a tiled shower and tub also on the main level. The lower level features a large flex space/ living room with a wood burning fireplace, laundry with access to your 2 car garage. If you are looking for a low maintenance, move in ready home walking distance to all that charming seaside village of Niantic offers, you will not want to miss this great opportunity to live on Sleepy Hollow Road.
Zillow last checked: 8 hours ago
Listing updated: July 09, 2024 at 08:19pm
Listed by:
THE A TEAM OF WILLIAM PITT SOTHEBY'S INTERNATIONAL REALTY,
Liz Squillacote 860-922-7017,
William Pitt Sotheby's Int'l 860-434-2400,
Co-Listing Agent: Allyson Cotton 860-227-6016,
William Pitt Sotheby's Int'l
Bought with:
Jeni Mascaro
KW Legacy Partners
Source: Smart MLS,MLS#: 170619169
Facts & features
Interior
Bedrooms & bathrooms
- Bedrooms: 3
- Bathrooms: 2
- Full bathrooms: 2
Primary bedroom
- Level: Main
- Area: 163.71 Square Feet
- Dimensions: 10.7 x 15.3
Bedroom
- Level: Main
- Area: 163.56 Square Feet
- Dimensions: 14.1 x 11.6
Bedroom
- Level: Main
- Area: 98.58 Square Feet
- Dimensions: 10.6 x 9.3
Primary bathroom
- Features: Remodeled, Double-Sink, Tile Floor
- Level: Main
- Area: 82.39 Square Feet
- Dimensions: 10.7 x 7.7
Bathroom
- Features: Remodeled, Tub w/Shower
- Level: Main
- Area: 54.06 Square Feet
- Dimensions: 10.6 x 5.1
Family room
- Features: Remodeled, Fireplace
- Level: Lower
- Area: 542 Square Feet
- Dimensions: 27.1 x 20
Kitchen
- Features: Remodeled, Quartz Counters, Kitchen Island, Sliders
- Level: Main
- Area: 165 Square Feet
- Dimensions: 11 x 15
Living room
- Level: Main
- Area: 244.35 Square Feet
- Dimensions: 18.1 x 13.5
Heating
- Baseboard, Propane
Cooling
- Ductless
Appliances
- Included: Electric Range, Refrigerator, Dishwasher, Washer, Dryer, Water Heater
- Laundry: Lower Level
Features
- Open Floorplan
- Basement: Full,Heated,Cooled,Garage Access
- Attic: Access Via Hatch
- Number of fireplaces: 1
Interior area
- Total structure area: 2,054
- Total interior livable area: 2,054 sqft
- Finished area above ground: 1,436
- Finished area below ground: 618
Property
Parking
- Total spaces: 2
- Parking features: Attached, Paved
- Attached garage spaces: 2
- Has uncovered spaces: Yes
Accessibility
- Accessibility features: Hard/Low Nap Floors, Roll-In Shower
Features
- Patio & porch: Deck
- Waterfront features: Walk to Water
Lot
- Size: 0.68 Acres
- Features: Level, Few Trees
Details
- Parcel number: 1469684
- Zoning: R40
Construction
Type & style
- Home type: SingleFamily
- Architectural style: Ranch
- Property subtype: Single Family Residence
Materials
- Vinyl Siding
- Foundation: Concrete Perimeter, Raised
- Roof: Asphalt
Condition
- New construction: No
- Year built: 1976
Utilities & green energy
- Sewer: Septic Tank
- Water: Public
Community & neighborhood
Community
- Community features: Golf, Library, Medical Facilities, Park, Shopping/Mall
Location
- Region: Niantic
- Subdivision: Niantic
Price history
| Date | Event | Price |
|---|---|---|
| 4/5/2024 | Sold | $565,000+2.9%$275/sqft |
Source: | ||
| 3/25/2024 | Pending sale | $549,000$267/sqft |
Source: | ||
| 3/14/2024 | Price change | $549,000-6.8%$267/sqft |
Source: | ||
| 1/19/2024 | Listed for sale | $589,000+4.2%$287/sqft |
Source: | ||
| 8/7/2023 | Sold | $565,000+4.6%$275/sqft |
Source: | ||
Public tax history
| Year | Property taxes | Tax assessment |
|---|---|---|
| 2025 | $6,664 +6.3% | $237,930 |
| 2024 | $6,269 +21.6% | $237,930 +14.8% |
| 2023 | $5,157 +4.4% | $207,270 |
Find assessor info on the county website
Neighborhood: Niantic
Nearby schools
GreatSchools rating
- 9/10Lillie B. Haynes SchoolGrades: K-4Distance: 0.8 mi
- 8/10East Lyme Middle SchoolGrades: 5-8Distance: 0.9 mi
- 9/10East Lyme High SchoolGrades: 9-12Distance: 2 mi
Schools provided by the listing agent
- High: East Lyme
Source: Smart MLS. This data may not be complete. We recommend contacting the local school district to confirm school assignments for this home.
Get pre-qualified for a loan
At Zillow Home Loans, we can pre-qualify you in as little as 5 minutes with no impact to your credit score.An equal housing lender. NMLS #10287.
Sell for more on Zillow
Get a Zillow Showcase℠ listing at no additional cost and you could sell for .
$608,300
2% more+$12,166
With Zillow Showcase(estimated)$620,466
