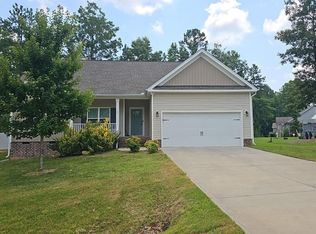Gorgeous three bedroom ranch house located on a beautiful large lot .64 acre. Inside, you are greeted by a large family room with vaulted ceiling and cozy fireplace. A stunning kitchen, complete with energy-efficient appliances and tons of storage space, is what you have been dreaming of. The split bedroom layout provides some privacy for the large master retreat! Screened in porch overlooking large flat backyard!
This property is off market, which means it's not currently listed for sale or rent on Zillow. This may be different from what's available on other websites or public sources.
