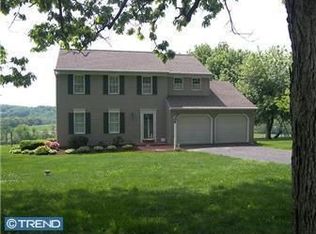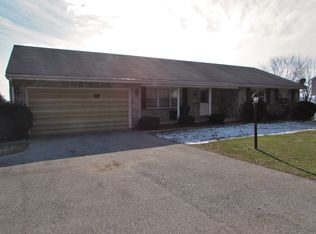Sold for $453,000
$453,000
90 Upper Valley Rd, Christiana, PA 17509
3beds
2,674sqft
Single Family Residence
Built in 1975
0.64 Acres Lot
$463,500 Zestimate®
$169/sqft
$2,558 Estimated rent
Home value
$463,500
$440,000 - $487,000
$2,558/mo
Zestimate® history
Loading...
Owner options
Explore your selling options
What's special
A Peaceful Retreat with Breathtaking Views Welcome to your own slice of tranquility, nestled in the rolling countryside and surrounded by nature’s beauty. This beautifully maintained home offers a serene atmosphere with an abundance of natural light that pours in through large windows, creating a warm and inviting space throughout. Step into a newly refreshed kitchen featuring stunning countertops and a stylish backsplash—perfect for cooking, entertaining, or simply enjoying a quiet morning coffee with a view. The adjacent laundry area boasts new cabinetry and countertops, blending functionality with thoughtful design. The full, finished daylight basement offers endless possibilities with its own private entrance, cozy fireplace with propane gas logs, luxury vinyl tile flooring, and plush carpeting—ideal for a family room, guest suite, or home office. Additional highlights include: •
Zillow last checked: 8 hours ago
Listing updated: September 15, 2025 at 05:01pm
Listed by:
Pratiti Pathak 267-984-6809,
RE/MAX Ace Realty
Bought with:
Christine Nolt, RS332150
Kingsway Realty - Lancaster
Source: Bright MLS,MLS#: PALA2070198
Facts & features
Interior
Bedrooms & bathrooms
- Bedrooms: 3
- Bathrooms: 3
- Full bathrooms: 2
- 1/2 bathrooms: 1
- Main level bathrooms: 3
- Main level bedrooms: 3
Basement
- Area: 1122
Heating
- Forced Air, Electric
Cooling
- Central Air, Electric
Appliances
- Included: Water Heater
Features
- Basement: Finished,Walk-Out Access
- Number of fireplaces: 1
Interior area
- Total structure area: 2,674
- Total interior livable area: 2,674 sqft
- Finished area above ground: 1,552
- Finished area below ground: 1,122
Property
Parking
- Total spaces: 2
- Parking features: Garage Faces Front, Garage Door Opener, Attached, Driveway
- Attached garage spaces: 2
- Has uncovered spaces: Yes
Accessibility
- Accessibility features: None
Features
- Levels: One
- Stories: 1
- Pool features: None
Lot
- Size: 0.64 Acres
Details
- Additional structures: Above Grade, Below Grade
- Parcel number: 5503837200000
- Zoning: RESIDENTIAL
- Special conditions: Standard
Construction
Type & style
- Home type: SingleFamily
- Architectural style: Ranch/Rambler
- Property subtype: Single Family Residence
Materials
- Frame, Metal Siding
- Foundation: Concrete Perimeter, Block
Condition
- New construction: No
- Year built: 1975
Utilities & green energy
- Sewer: On Site Septic
- Water: Well
Community & neighborhood
Location
- Region: Christiana
- Subdivision: None Available
- Municipality: SADSBURY TWP
Other
Other facts
- Listing agreement: Exclusive Right To Sell
- Ownership: Fee Simple
Price history
| Date | Event | Price |
|---|---|---|
| 9/15/2025 | Sold | $453,000-1.5%$169/sqft |
Source: | ||
| 7/30/2025 | Contingent | $460,000$172/sqft |
Source: | ||
| 7/24/2025 | Listed for sale | $460,000+84.1%$172/sqft |
Source: | ||
| 11/23/2016 | Sold | $249,900$93/sqft |
Source: Public Record Report a problem | ||
| 8/18/2016 | Listed for sale | $249,900+4.1%$93/sqft |
Source: Kingsway Realty #6846423 Report a problem | ||
Public tax history
| Year | Property taxes | Tax assessment |
|---|---|---|
| 2025 | $5,661 -2.8% | $193,100 |
| 2024 | $5,823 +1.4% | $193,100 |
| 2023 | $5,744 +0.9% | $193,100 |
Find assessor info on the county website
Neighborhood: 17509
Nearby schools
GreatSchools rating
- 5/10Octorara Intermediate SchoolGrades: 5-6Distance: 3.4 mi
- 5/10Octorara Area Junior-Senior High SchoolGrades: 7-12Distance: 3.5 mi
- 7/10Octorara El SchoolGrades: 3-4Distance: 3.7 mi
Schools provided by the listing agent
- District: Octorara Area
Source: Bright MLS. This data may not be complete. We recommend contacting the local school district to confirm school assignments for this home.
Get pre-qualified for a loan
At Zillow Home Loans, we can pre-qualify you in as little as 5 minutes with no impact to your credit score.An equal housing lender. NMLS #10287.
Sell with ease on Zillow
Get a Zillow Showcase℠ listing at no additional cost and you could sell for —faster.
$463,500
2% more+$9,270
With Zillow Showcase(estimated)$472,770

