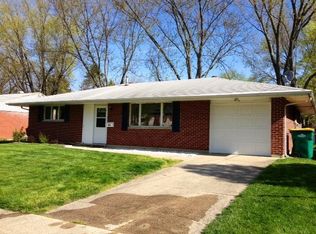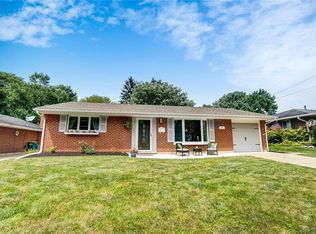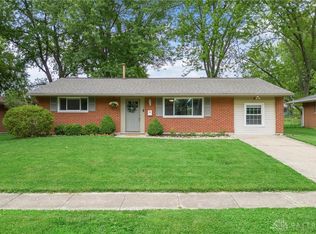Sold for $330,000
$330,000
90 W Factory Rd, Springboro, OH 45066
4beds
1,992sqft
Single Family Residence
Built in 1960
9,583.2 Square Feet Lot
$335,000 Zestimate®
$166/sqft
$2,308 Estimated rent
Home value
$335,000
Estimated sales range
Not available
$2,308/mo
Zestimate® history
Loading...
Owner options
Explore your selling options
What's special
Stop scrolling!!! This beautifully remodeled and meticulously maintained home truly has it all! Featuring 4 bedrooms, a bonus room, THREE spacious living areas and two full kitchens! The addition is its own Suite, with a family room, kitchen, bedroom and full bathroom! Perfect for Multi-generational living, entertaining and additional space! The sunroom is a cozy retreat you will want to spend hours in, while the deck and beautifully landscaped yard offer a peaceful outdoor escape. This is a beautiful home and a must see!
Additional highlights include: New roof and gutters-2024. Water Heater- 2025. 2 AC units-2024. 3 Furnaces- 1 replaced in 2024. 2 large storage sheds, and 1 smaller shed in the backyard. Located within walking distance to the charming shops and scenic beauty of downtown Springboro, this home blends modern comfort with timeless charm.
Don't wait! This one won't last!
Zillow last checked: 8 hours ago
Listing updated: September 28, 2025 at 12:56pm
Listed by:
Tim O'Bryant (937)298-6000,
Irongate Inc.,
Jennifer Dietrich 937-554-1276,
Irongate Inc.
Bought with:
Matt Collins, 2015002665
eXp Realty
Source: DABR MLS,MLS#: 941458 Originating MLS: Dayton Area Board of REALTORS
Originating MLS: Dayton Area Board of REALTORS
Facts & features
Interior
Bedrooms & bathrooms
- Bedrooms: 4
- Bathrooms: 3
- Full bathrooms: 2
- 1/2 bathrooms: 1
- Main level bathrooms: 3
Primary bedroom
- Level: Main
- Dimensions: 14 x 12
Primary bedroom
- Level: Main
- Dimensions: 9 x 13
Bedroom
- Level: Main
- Dimensions: 10 x 14
Bedroom
- Level: Main
- Dimensions: 11 x 20
Bonus room
- Level: Main
- Dimensions: 8 x 11
Dining room
- Level: Main
- Dimensions: 9 x 11
Family room
- Level: Main
- Dimensions: 11 x 11
Kitchen
- Level: Main
- Dimensions: 9 x 14
Laundry
- Level: Main
- Dimensions: 7 x 7
Living room
- Level: Main
- Dimensions: 20 x 12
Other
- Level: Main
- Dimensions: 14 x 13
Other
- Level: Main
- Dimensions: 6 x 11
Screened porch
- Level: Main
- Dimensions: 11 x 10
Heating
- Forced Air
Cooling
- Central Air
Appliances
- Included: Dishwasher, Disposal, Microwave, Range, Refrigerator
Features
- Ceiling Fan(s), Laminate Counters, Second Kitchen
- Windows: Double Hung, Double Pane Windows, Vinyl
Interior area
- Total structure area: 1,992
- Total interior livable area: 1,992 sqft
Property
Parking
- Parking features: Storage
Features
- Levels: One
- Stories: 1
- Patio & porch: Deck, Porch
- Exterior features: Deck, Fence, Porch
Lot
- Size: 9,583 sqft
- Dimensions: 65 x 144 x 67 x 157
Details
- Parcel number: 04132790240
- Zoning: Residential
- Zoning description: Residential
Construction
Type & style
- Home type: SingleFamily
- Architectural style: Ranch
- Property subtype: Single Family Residence
Materials
- Brick, Vinyl Siding
- Foundation: Slab
Condition
- Year built: 1960
Utilities & green energy
- Water: Public
- Utilities for property: Water Available
Community & neighborhood
Location
- Region: Springboro
- Subdivision: Royal Oaks Park
Other
Other facts
- Available date: 08/15/2025
- Listing terms: Conventional,FHA,VA Loan
Price history
| Date | Event | Price |
|---|---|---|
| 9/26/2025 | Sold | $330,000$166/sqft |
Source: | ||
| 8/28/2025 | Pending sale | $330,000$166/sqft |
Source: | ||
| 8/19/2025 | Listed for sale | $330,000+281.5%$166/sqft |
Source: DABR MLS #941458 Report a problem | ||
| 8/29/1996 | Sold | $86,500$43/sqft |
Source: Public Record Report a problem | ||
Public tax history
| Year | Property taxes | Tax assessment |
|---|---|---|
| 2024 | $2,821 +11.9% | $72,250 +22% |
| 2023 | $2,522 +1.5% | $59,230 0% |
| 2022 | $2,485 +7.5% | $59,233 0% |
Find assessor info on the county website
Neighborhood: 45066
Nearby schools
GreatSchools rating
- 7/10Springboro Intermediate SchoolGrades: 6Distance: 0.3 mi
- 9/10Springboro High SchoolGrades: 9-12Distance: 1.6 mi
- NAClearcreek Elementary SchoolGrades: PK-1Distance: 0.4 mi
Schools provided by the listing agent
- District: Springboro
Source: DABR MLS. This data may not be complete. We recommend contacting the local school district to confirm school assignments for this home.
Get a cash offer in 3 minutes
Find out how much your home could sell for in as little as 3 minutes with a no-obligation cash offer.
Estimated market value$335,000
Get a cash offer in 3 minutes
Find out how much your home could sell for in as little as 3 minutes with a no-obligation cash offer.
Estimated market value
$335,000


